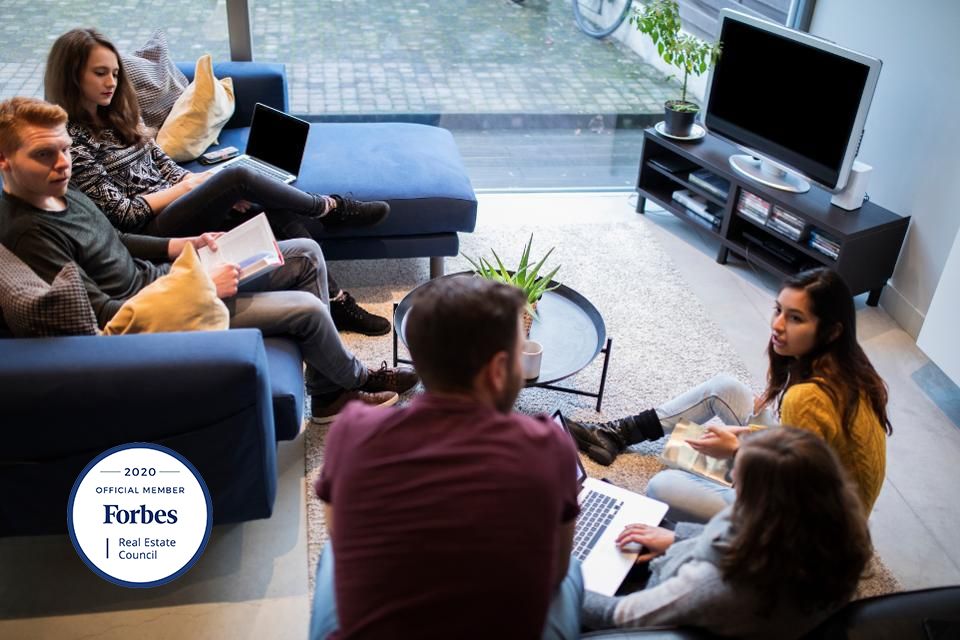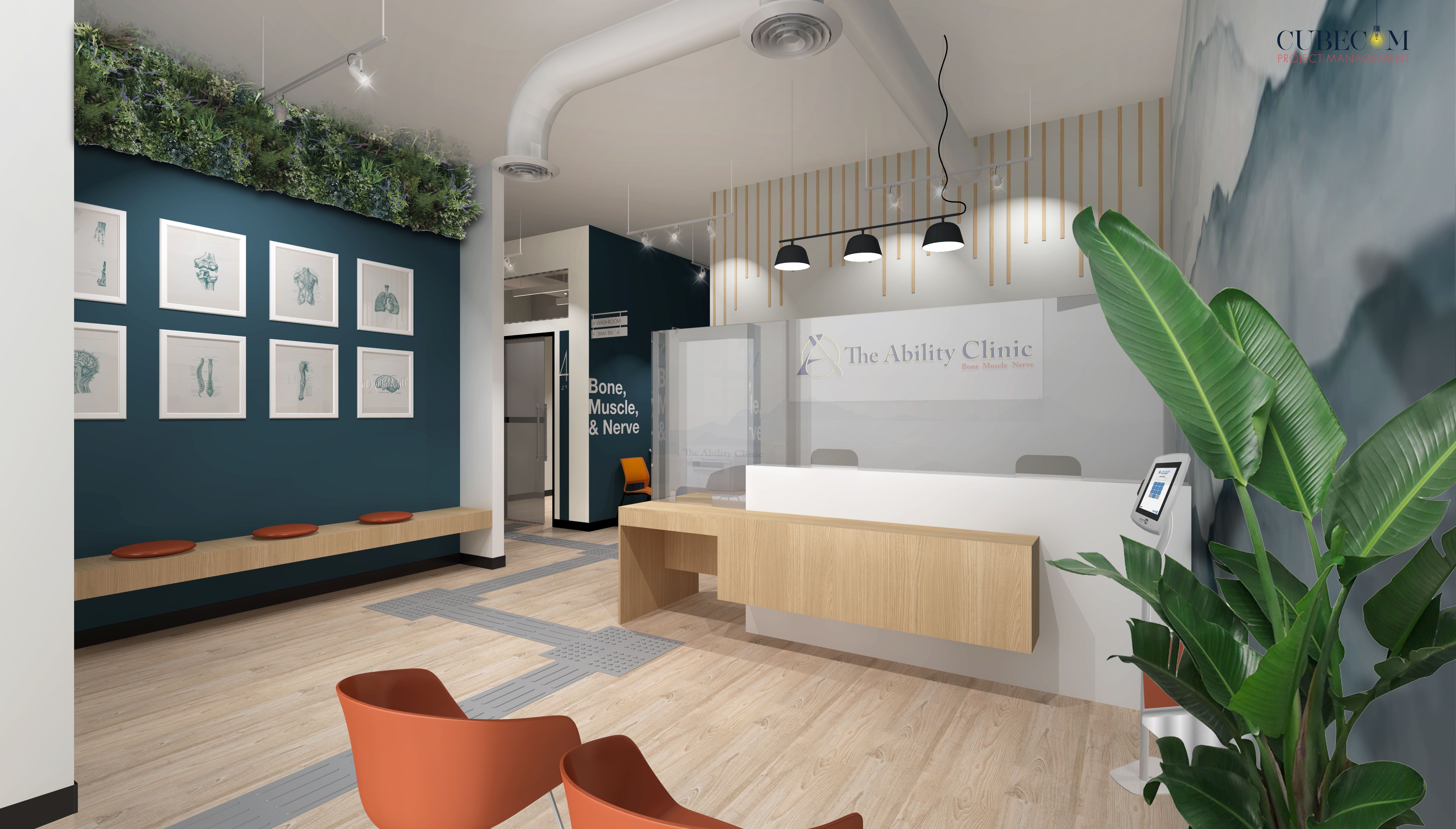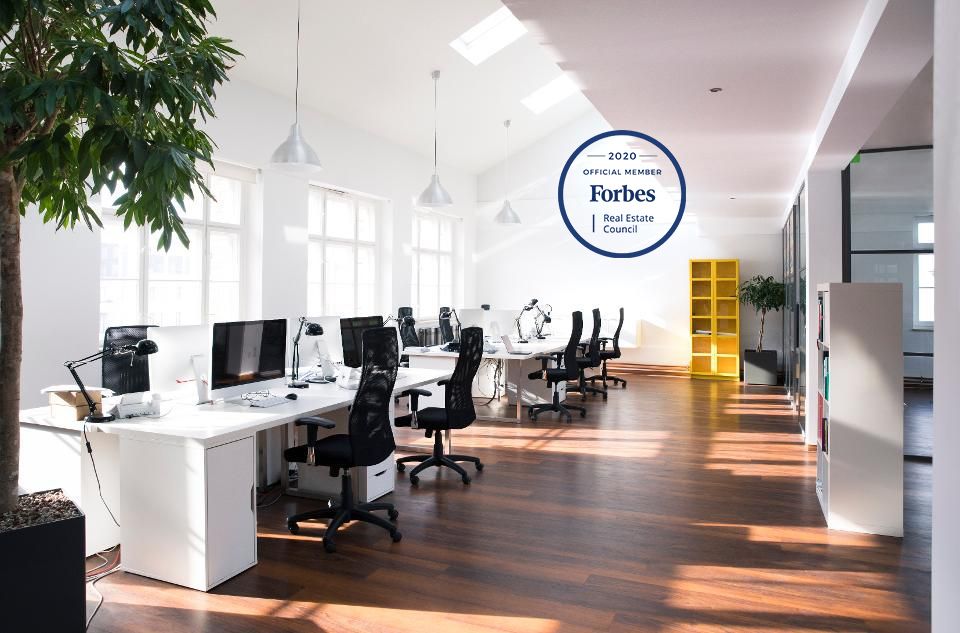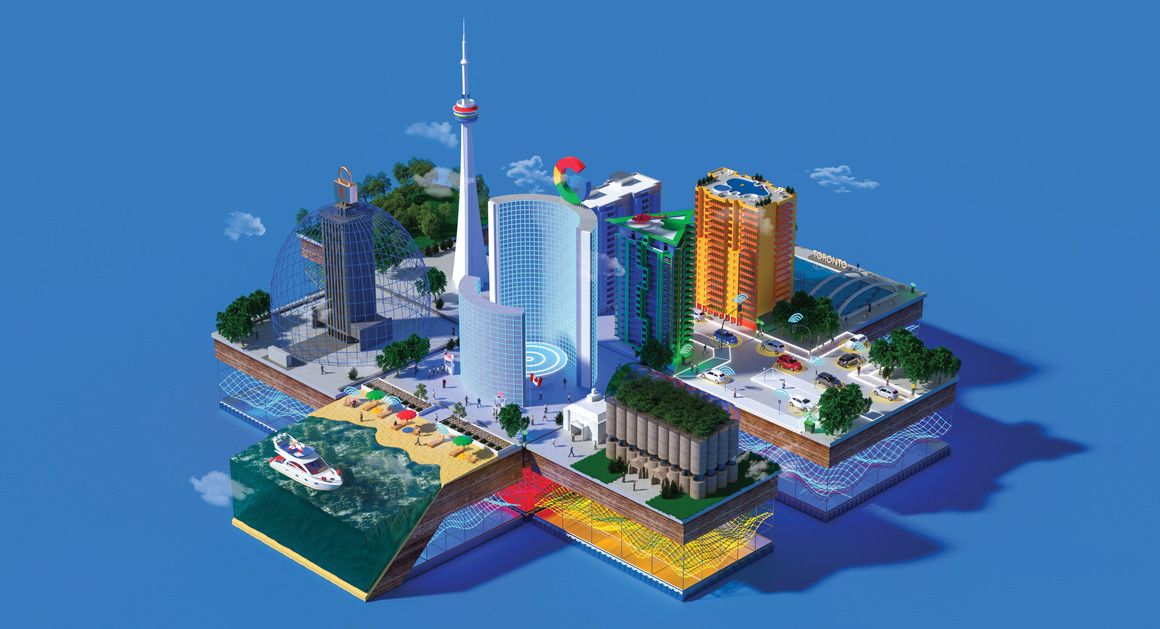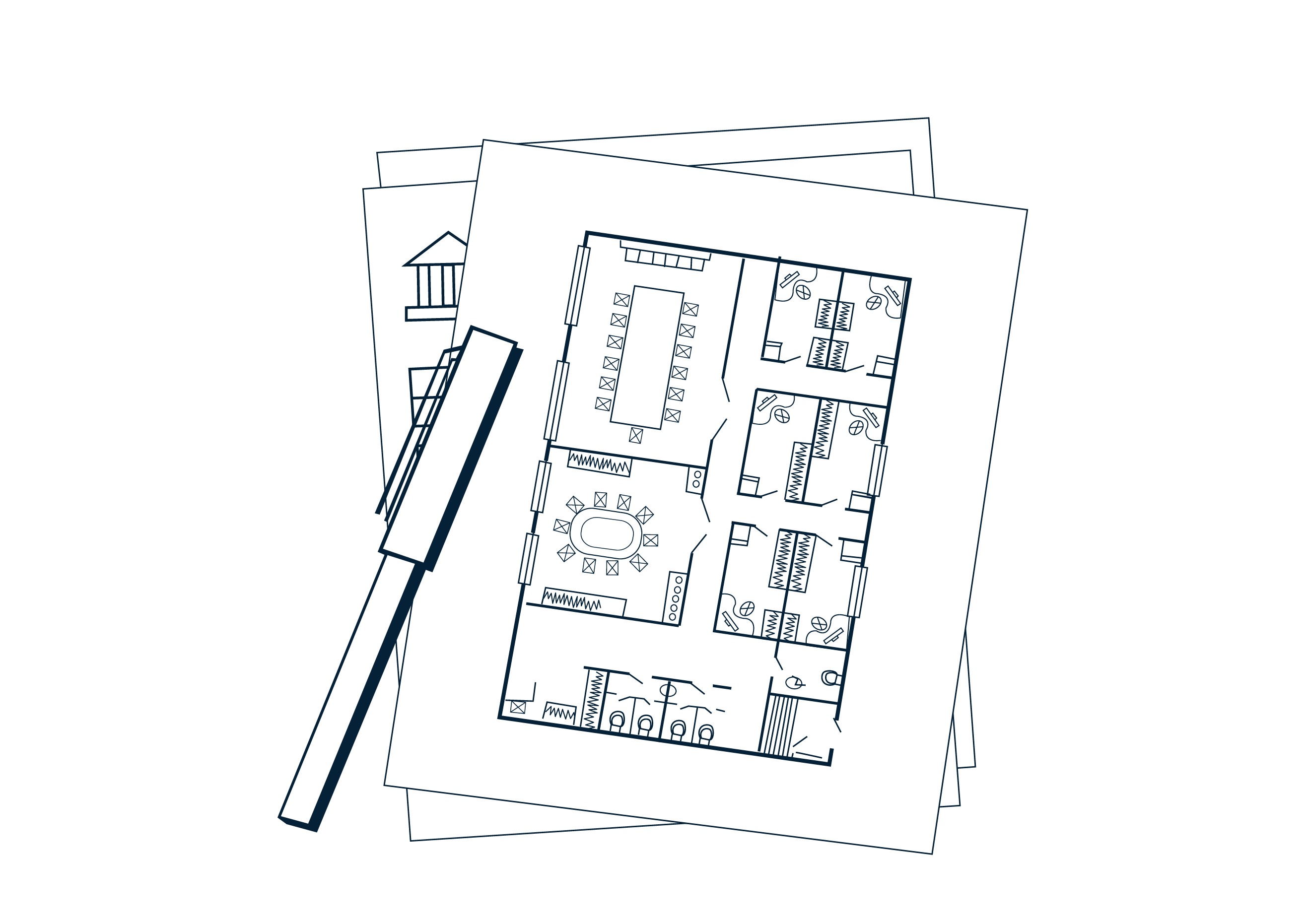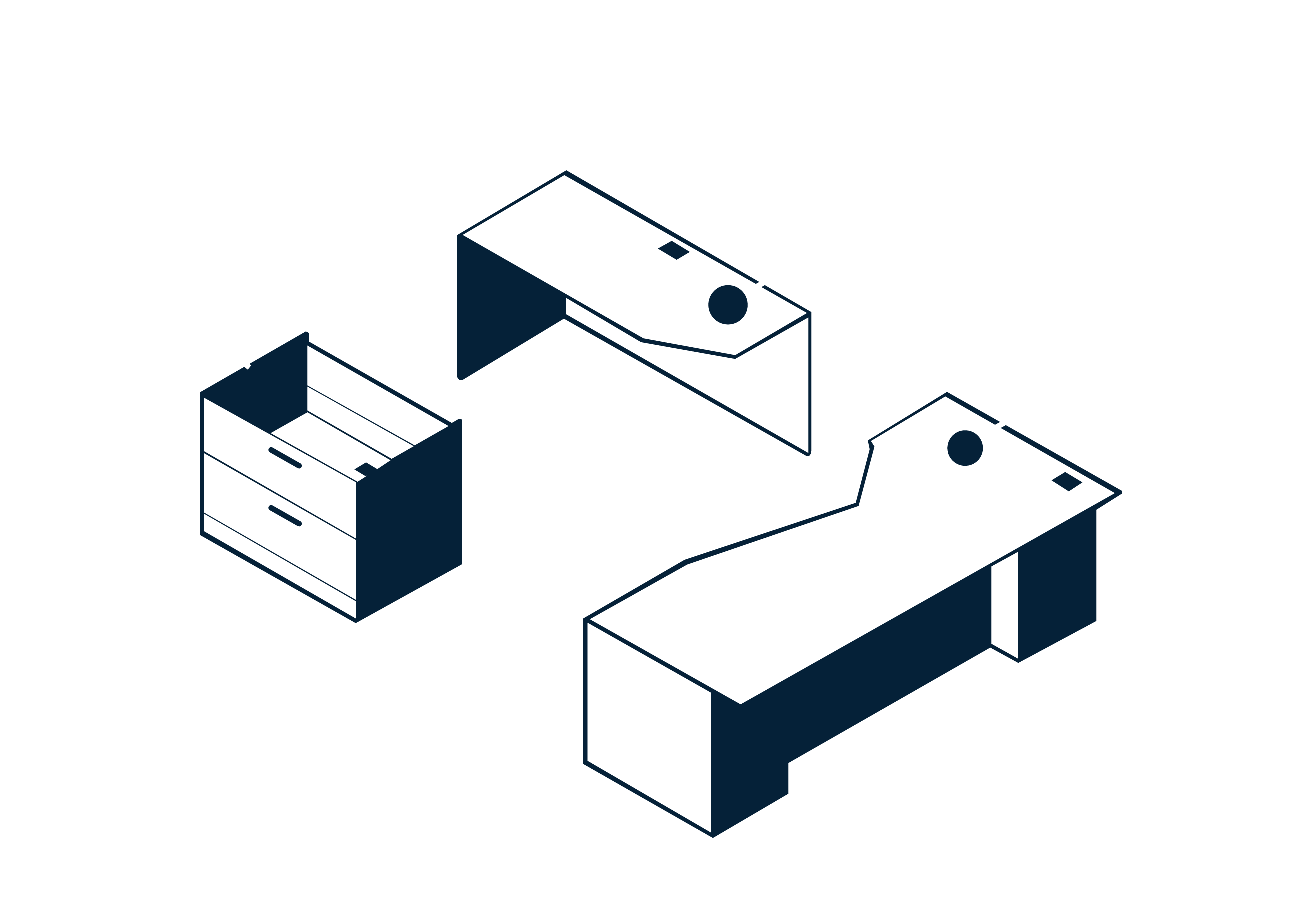2272 Views | Feb 25 2020, 02:51am
Creating Privacy in Open Plan Offices
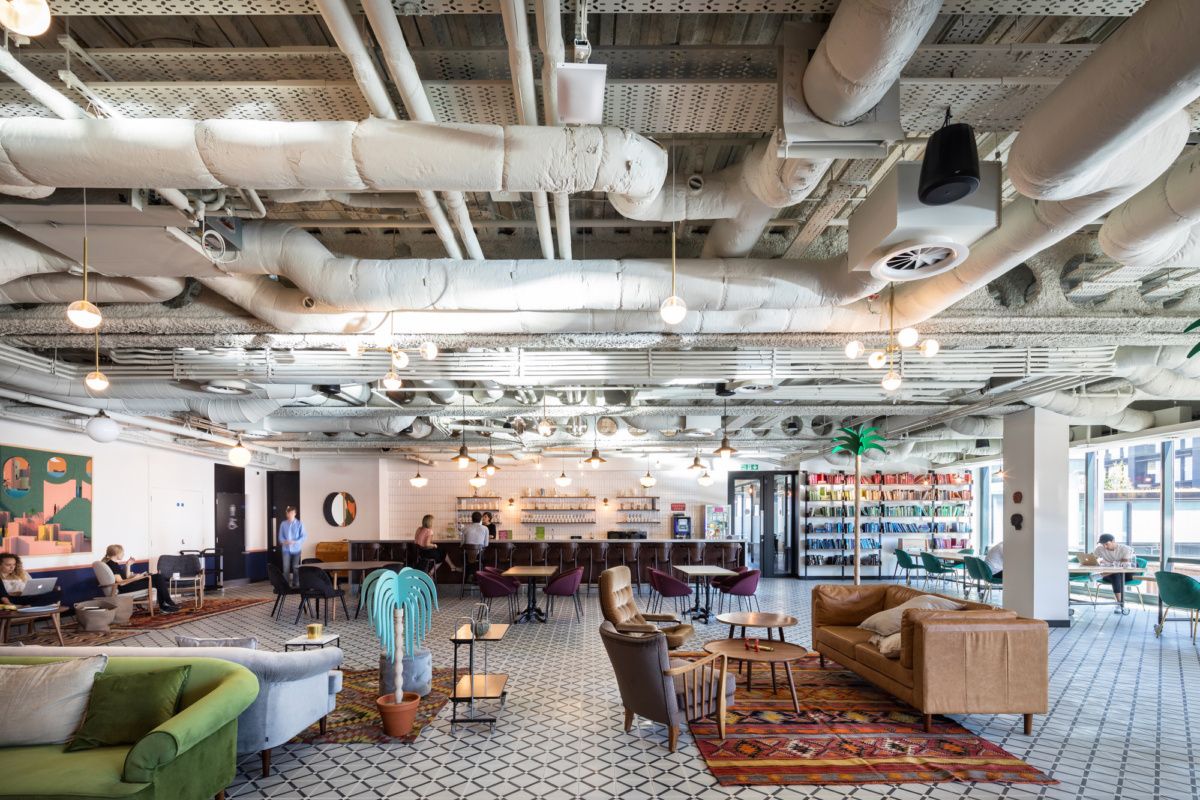
Businesses have begun to realize that their employees are happier and more productive in an open workspace that provides flexibility and alternative options to stay engaged and constructive. Therefore, office design has drastically changed over the past few decades, shifting to a more collaborative work environment based a new “activity-based” layout. Popular trends show that there has also been an increased emphasis on overall environmental & employee wellbeing, that directly impacts commercial real estate. Perhaps even more notable is the rise in price per square foot for office space in Toronto, triggering some companies to downsize to smaller workspaces. The decisions is made in hopes of causing less of an environmental footprint while also accommodating millennial staff, who have increasingly begun to work remotely. According to CoreNet Global, each individual worker in North American offices have an average workspace of 151 sq ft. Back in 2012 and 2010, it was 176 sq ft and 225 sq ft accordingly. If we look even further back, in the 1970s, American corporations thought they needed 500-700 sq ft per employee.
What does this mean for office design and space planning? Walls have come down in place of larger and more open workspaces that can be multifunctional. Cubicles and desk panels are no longer as popular, making today’s workstations simpler, smaller and cheaper. Furthermore, some companies have stopped assigning fixed workstations to employees altogether, opting for a hot desking system instead.
Open concept office
However, although millennial staff prefer to work together and/ or enjoy the flexibility of working from home, we are seeing a drastic increase in noise complaints. Employees are expressing that they can’t always focus on their individual work due to a lack in privacy, and thus productivity. Numerous studies have confirmed that insufficient privacy in workplaces is a common issue around the world, and most people are distracted as often as every few minutes in open-concept offices. A research by the University of California shows that it can take up to 23 minutes for someone to regain his or her concentration after getting distracted, which can result in people becoming less productive in open-plan offices by up to 66%.
Sufficient privacy is directly correlated to an employee’s appreciation of their physical work environment. The office should be an optimal place for a person to stay focused & engaged while at the same time, open enough for one to be able to decompress. As a designer, there are several measures we can take when space planning and designing offices that can help to manage external distractions and provide a psychological barrier for occupants.
Diverse programs and Creating office “Neighborhoods”
Creating a space plan with diverse programs can help to address privacy needs. When planning a space, always try to include meeting rooms/ boardrooms in different sizes. Smaller meeting rooms are for more spontaneous, casual meetings, where a few people can get together without disturbing their colleagues nearby. These will be used much more frequently than large boardrooms.
Another good tip: always try to include some breakout areas with soft seating. This can be a very casual and chic area for staff to decompress whenever they need to move away from their regular workstation and refresh.
Soft seating
Since the increase in activity-based layouts (offices with no assigned workstations), creating “neighborhoods” has become an important factor in addressing territorial privacy in the office. Neighbourhoods bring employees from the same department or team together, while also creating invisible barriers between other teams. When neighbourhoods are created, storage can be consolidated by providing lockers for personal belongings. In fact, storage units are incredibly versatile items that can also act as partitions to separate spaces. With the right amount of decoration, they can reduce sight-induced distractions and create flow inside the office, separating quiet zones from high-traffic areas.
Acoustics furniture and Visual dividers
Noise is often one of the most distracting elements in an office setting, with visual distractions coming in at a close second. Luckily, besides basic carpeting and a dropped ceiling, modern designers have come up with many new options that are both aesthetically pleasing and efficient in mitigating noise in the workplace.
Felt wall coverings
Wool, felt and cork wall coverings are a great way to introduce an accent wall using pattern and colour blocks, while also reducing noise levels in the workspace.
Similar acoustic panels can also be installed to the ceiling in addition to the walls. This improves visual privacy, as well as acoustic privacy at the same time. As an excellent natural alternative, plants can create visual barriers while also breathing life into a space and purifying the air quality.
Felt panel and plant dividers
Many furniture pieces have acoustic panels already integrated into them. For example, these chairs are the perfect choice for a casual breakout area. They can be used on their own when working on laptops/ tablets, or they can also be used in a group.
Acoustic Furniture
Today, even light fixtures have evolved to incorporate acoustic features that help mitigate noise from above.
Acoustic lighting fixtures
Information Privacy
Do you have someone sitting in close proximity that is always on the phone with conversations you have absolutely no interest in? Or have you ever felt awkward speaking to someone over the phone while your co-works are around? The answer is yes – we all have.
Besides creating small meeting rooms and breakout areas for staff members to have private conversations, there is another effective option that has been gaining a lot of traction in the office environment: soundproof phone booths. These are great for evading the construction process of building a call room, because they come pre-packaged in a variety of sizes that can facilitate 1-4 people. These soundproof booths double as small meeting rooms and offices that can be taken with the company when moving.
Phone booths
More on Privacy in Workplace
Office walls are closing in on corporate workers
Privacy in the Workplace Design
The Privacy Crisis: Taking a Toll on Employee Engagement
STAY INFORMED

CUBECOM CHRONICLES:
Your guide to the most important news on Commercial Real Estate, Industry Trends and Business Advice for Entrepreneurs.
Edited by: Linh Nguyen
MORE CHRONICLES

Mar 08, 2021
Downtown Toronto Office 2020 Real Estate Recap
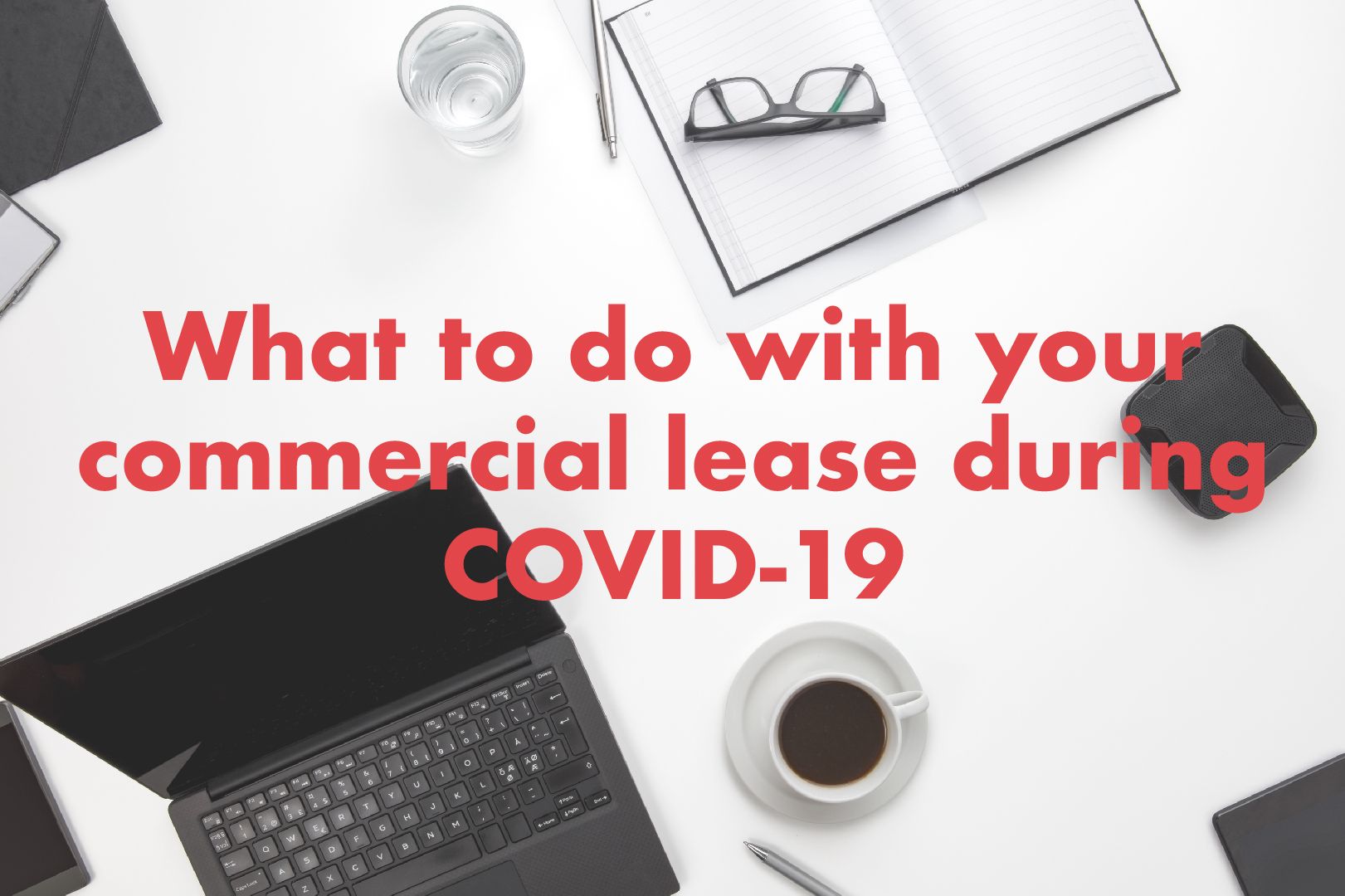
Mar 20, 2020
What to do with your commercial lease during COVID19
