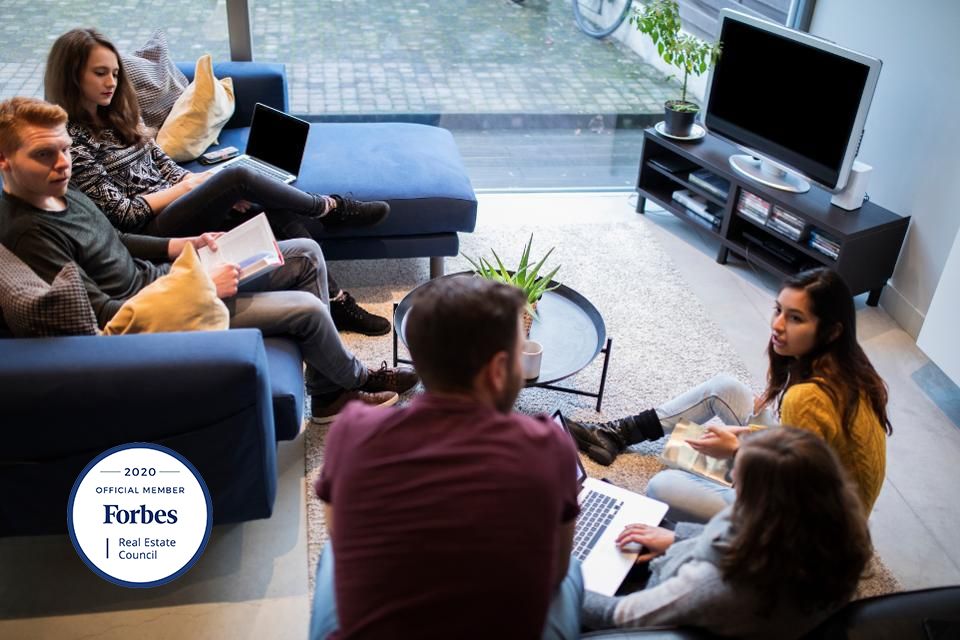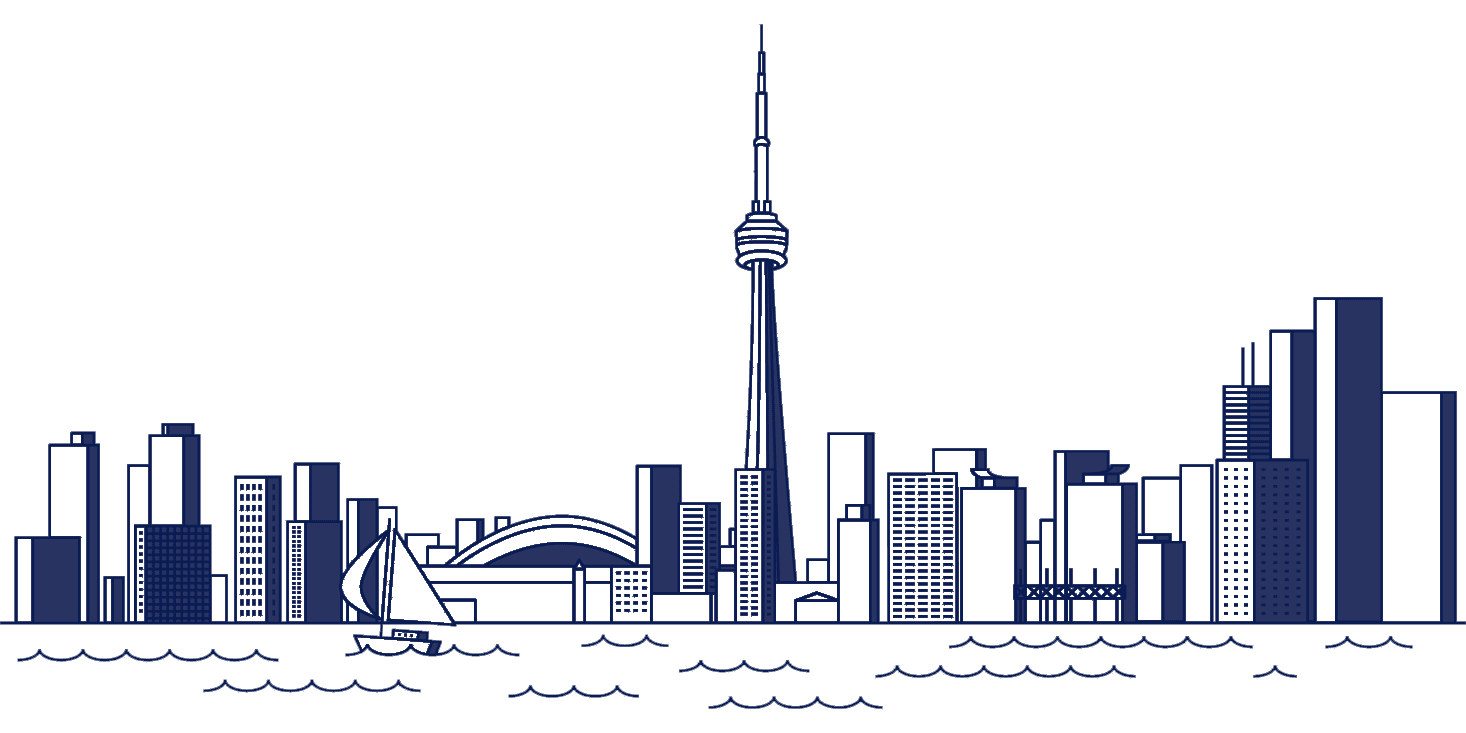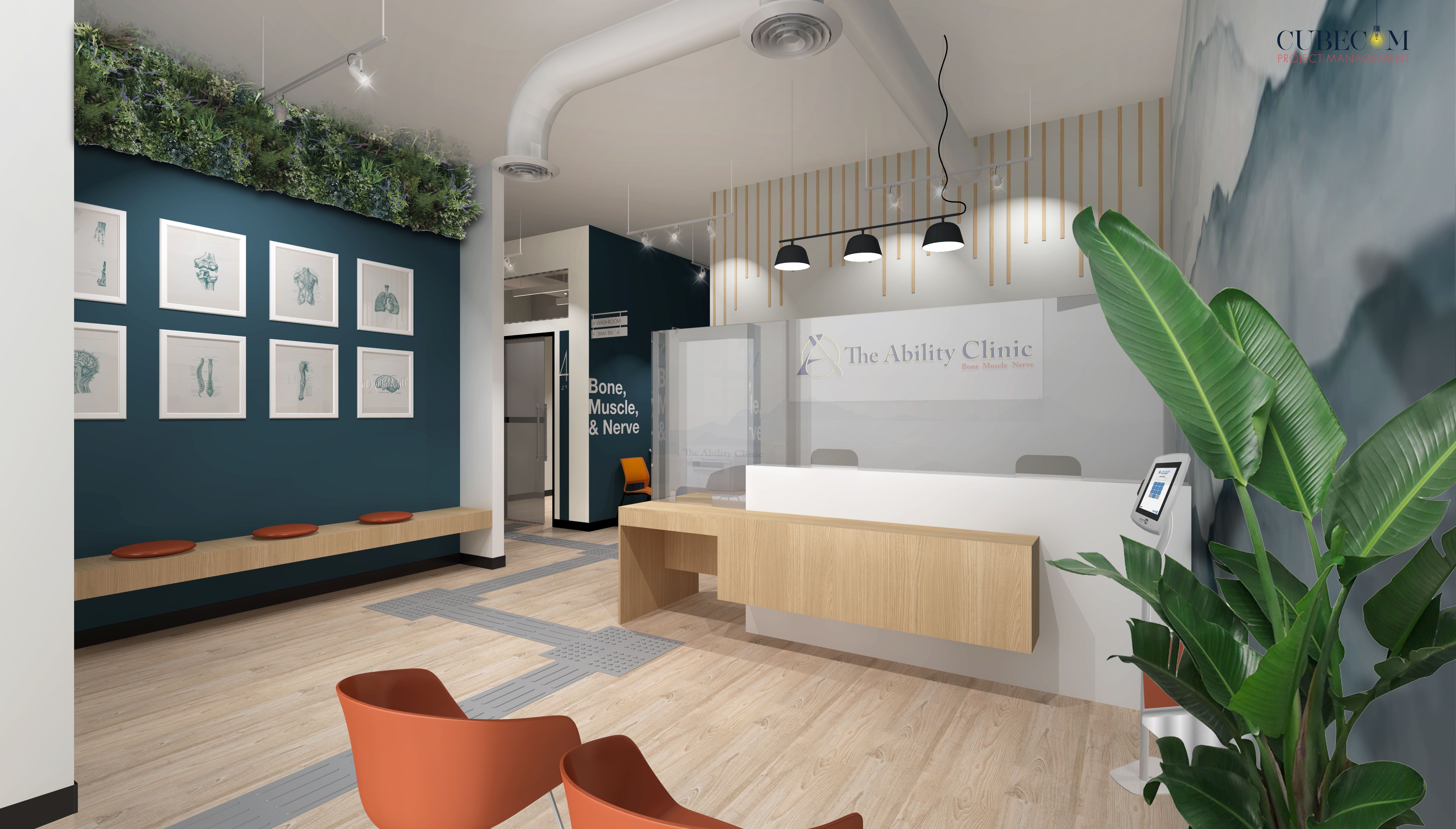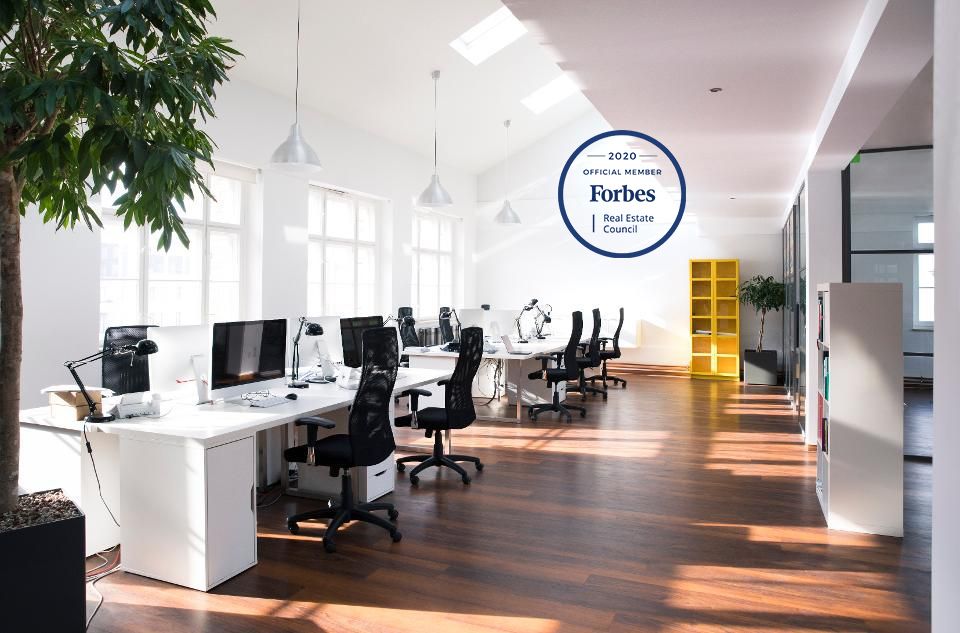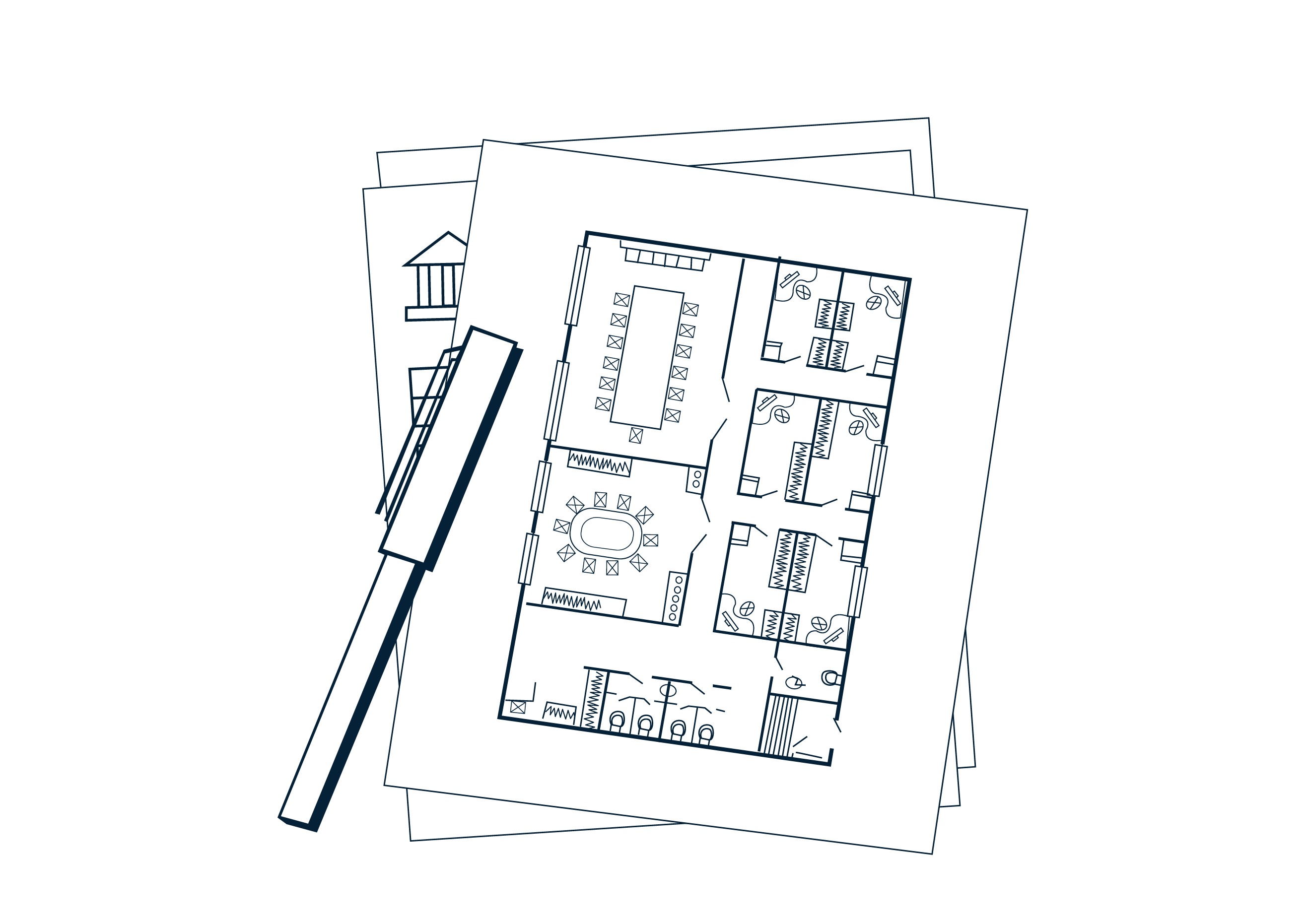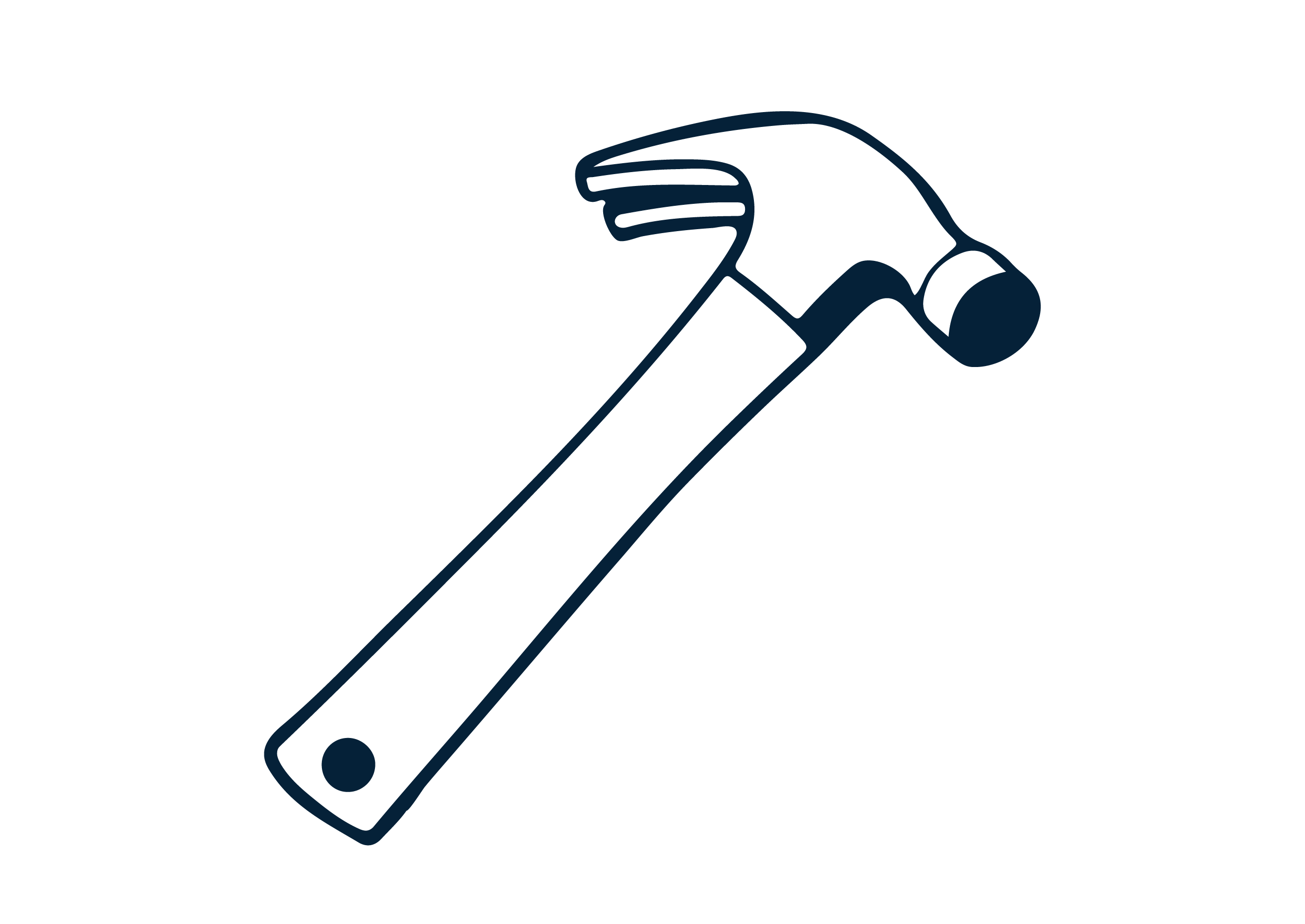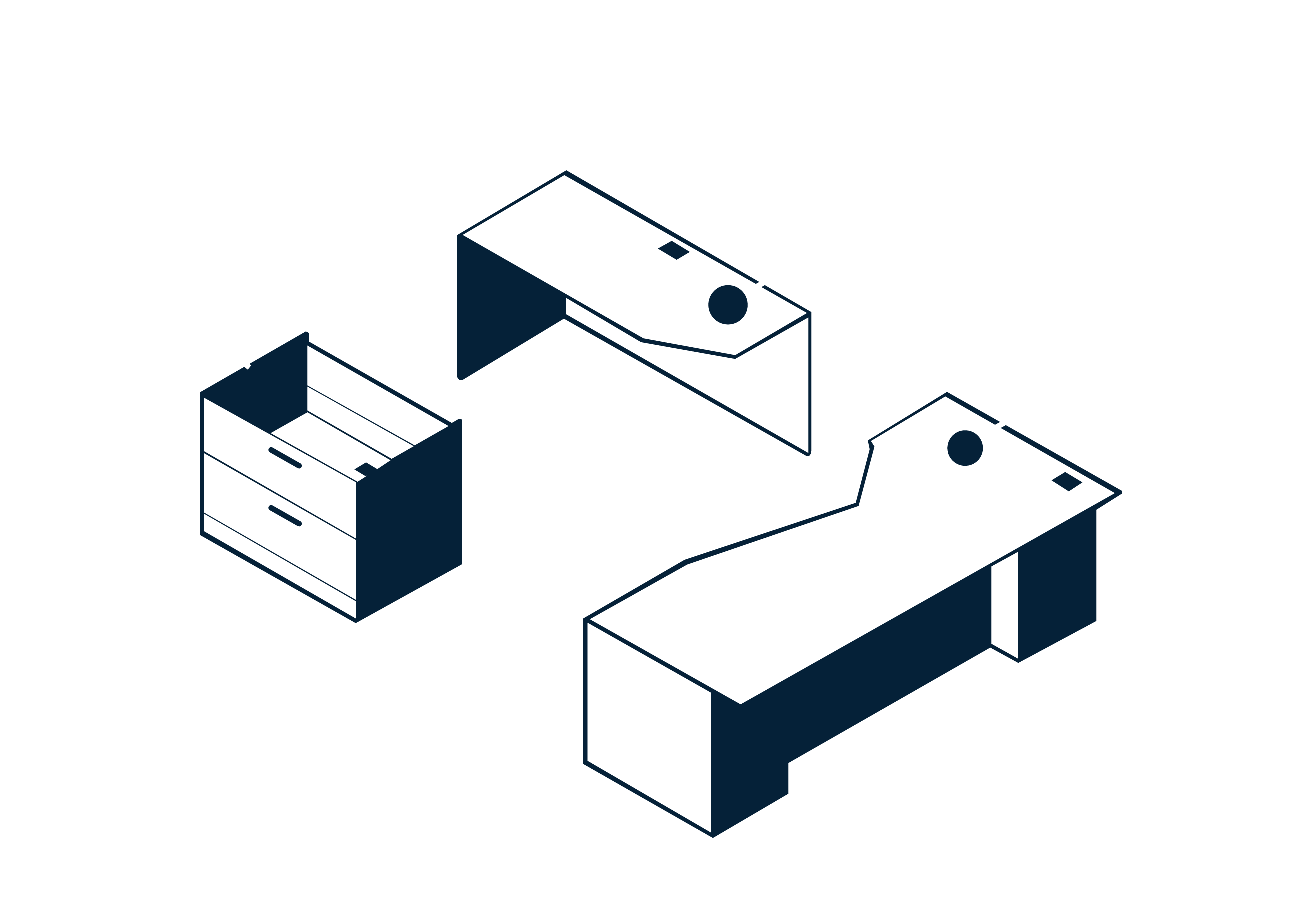3194 Views | Oct 01 2019, 01:58am
Basic Space Planning and Office Design
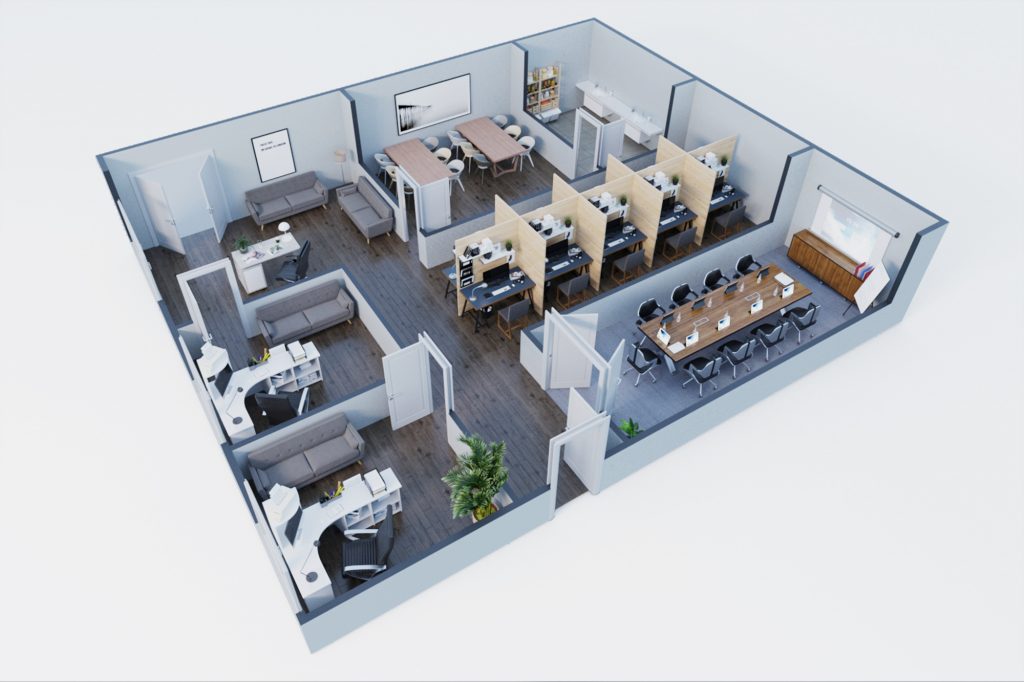
When it comes to designing an office space, the question I am asked most frequently is, “How do you envision the space in such a way?” Let me share with you, the three key philosophies that can help us break down the design process: Function, Form and Flow.
Function
Defining "Function" is a crucial first step in starting the space planning process. Our goal is to always create practicality and efficiency, especially in an office setting. Space planning largely defines the working experience for occupants, and by putting ourselves in their shoes, it's also an opportunity for the us to develop an inevitable close relationship with them. As space planners, we need to understand an organization's day-to-day operations, employee work habits and the owner's vision for their business. For example, professional service companies would require more private offices (Schedule A), while tech companies, working in constant communication, would prefer more open workspaces to achieve greater synergy (Schedule B). The two models will yield very different space plans.
Schedule A - Closed Floor Plan
Schedule B - Open Floor Plan
These are both the same space with two different business models.
We also want to plan for the future. Therefore, understanding how the company will develop in the next one to five years can have an impact on the space plan as well. Designing is problem solving. Space is always limited, but functions of that space can change. After defining the functions, realizing the hierarchy of the programs is equally important. Some companies have many meetings on a daily basis, as such, boardrooms, meeting rooms, and break out areas become key to the design. However, some may require big spaces for meetings that do not happen very frequently. We never want a space to sit empty for any prolonged period of the time, when it can be used in a much more efficient way. Particularly for smaller businesses who tend to struggle for larger spaces. In this case, we can utilize modular furniture to turn it into a multi-functional space.
Modular desks for a multifunctional space
Form
Form is a combination of many things in interior design. It is the space itself, the look, light, vibe, colours and texture. Although space planning closely revolves around the function of the space, it gradually leads to idea of form in office design. You may have heard of the famous line, “Form follows Function”, said by one of the greatest architects, Louis Sullivan – the father of modernism. Time and time again, this has proven to be a very helpful guideline in terms of the approach we take in office design. Many people tend to associate this idea with extreme simplification of the space, that takes away decorations. However, we think of form as something to compliment and satisfy the function of the space. With small alterations in the elements we select, we can create completely different looks and ‘vibes’ with similar base building conditions, customizing each office space to showcase different business cultures and brand identities. For instance, the examples below are both brick and beam spaces. With different color palettes and detailed elements, we end up having two completely different looks. Form then becomes equally important, as it speaks to the image and the culture of a workspace.
White bricks vs. red bricks; light furniture vs. dark
Flow
Flow of a space is much less discussed in comparison to the form and function in space planning and office design. Flow is circulation; it is how people move around in a space. We analyze people’s work habits to come up with a rational design, so it is easy for people to see how design can facilitate personalized needs because each business is unique and so is each space. However, one thing that most people do not realize is that planning and design can reversely, dictate the way people move around and utilize the space. For instance, when planning a large common area in the middle of an office separating different programs, it forces people to break out from their workstations by directing them to go through the open area to get to the other side of the office when needed. It also helps bring employees together when they would like to have small and informal meetings. It encourages interactions and the exchange of ideas, which is exactly what is trending in today’s workplace - a more casual and dynamic work environment.
Cubecom’s goal is to create office spaces that are efficient, convenient, flexible and speaks to the character of a company. Ultimately, we create offices that people are happy to be in. Office design today has changed drastically from what we have seen before. In the next article, I will be exploring workplace trends, as well as its challenges and solutions.
MORE ON SPACE PLANNING & OFFICE DESIGN
Office Snapshots, Designing to Ease the Flow of People and Ideas
Portico, Start turning your dreams of studying Architecture into realty
Knoll, Workplace Planning for Today and Beyond
STAY INFORMED

CUBECOM CHRONICLES:
Your guide to the most important news on Commercial Real Estate, Industry Trends and Business Advice for Entrepreneurs.
Edited by: Linh Nguyen
MORE CHRONICLES
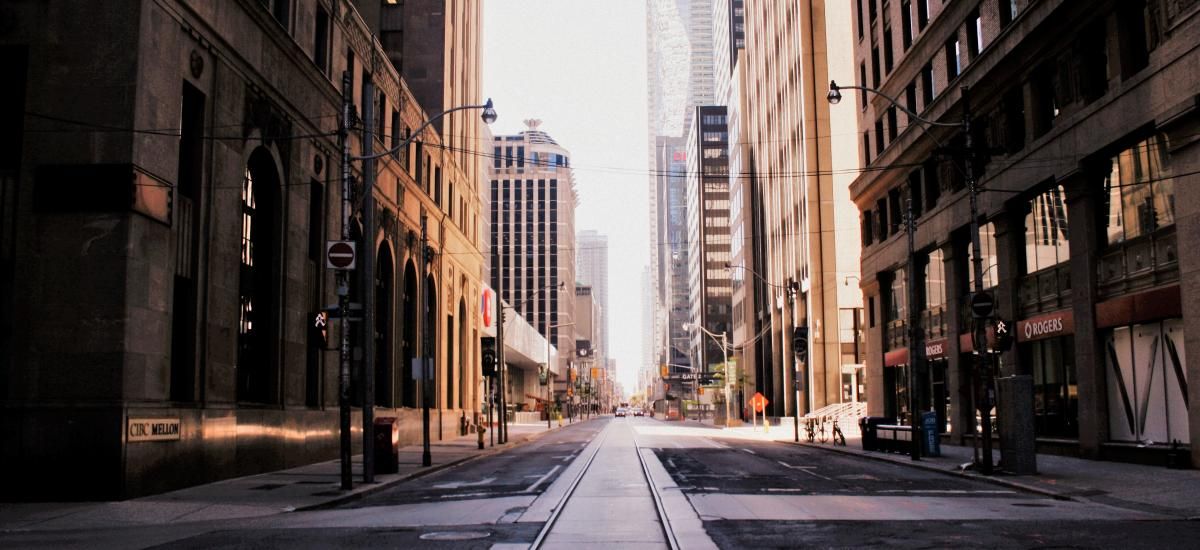
Mar 08, 2021
Downtown Toronto Office 2020 Real Estate Recap
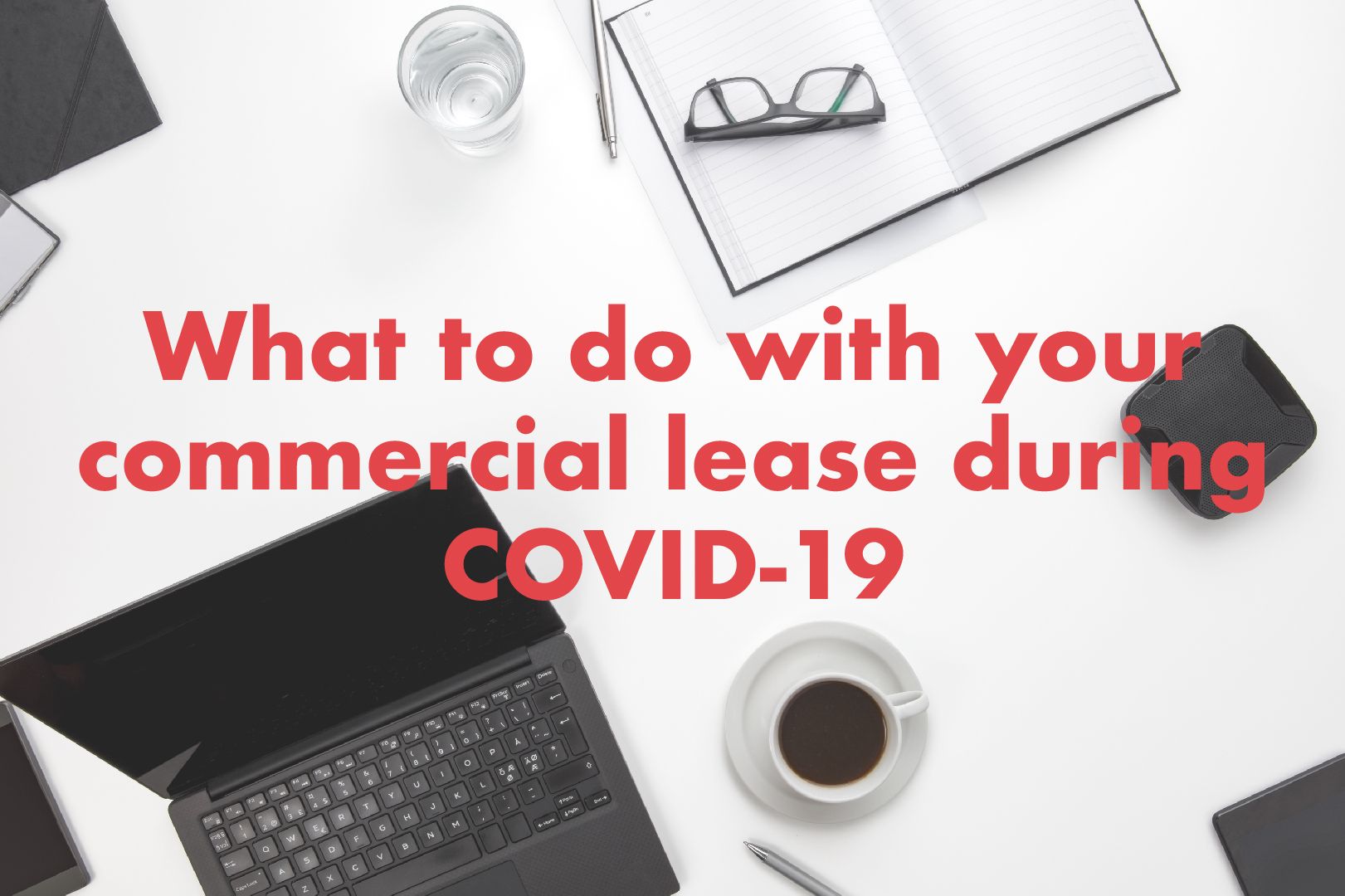
Mar 20, 2020
What to do with your commercial lease during COVID19
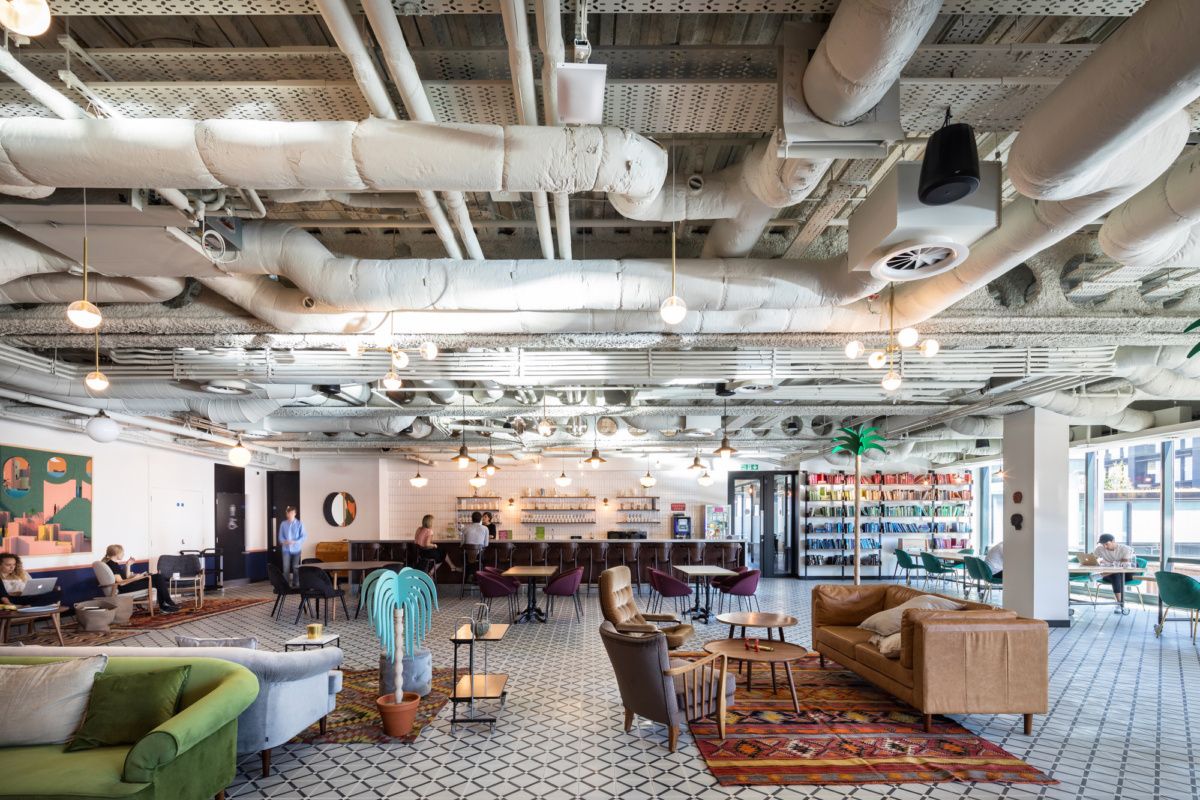
Feb 25, 2020
Creating Privacy in Open Plan Offices
