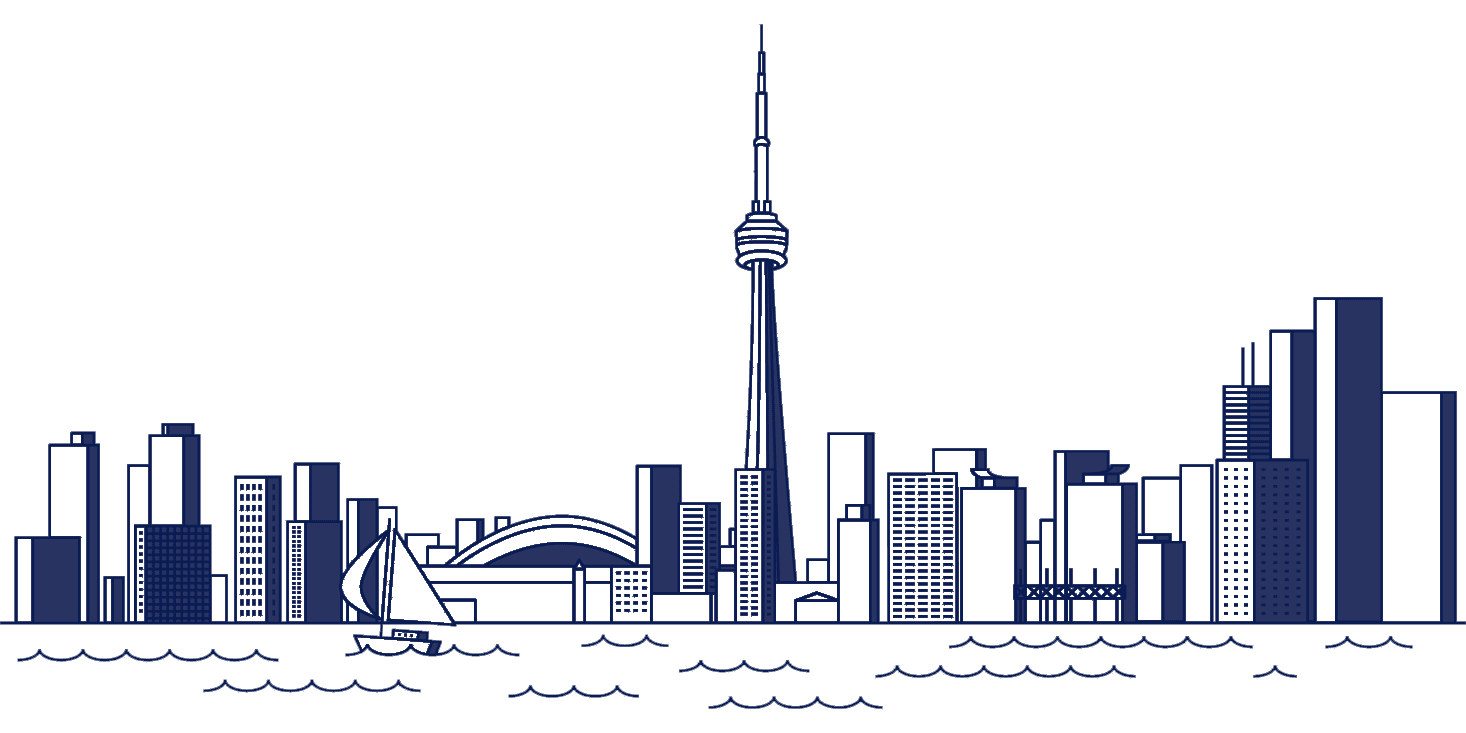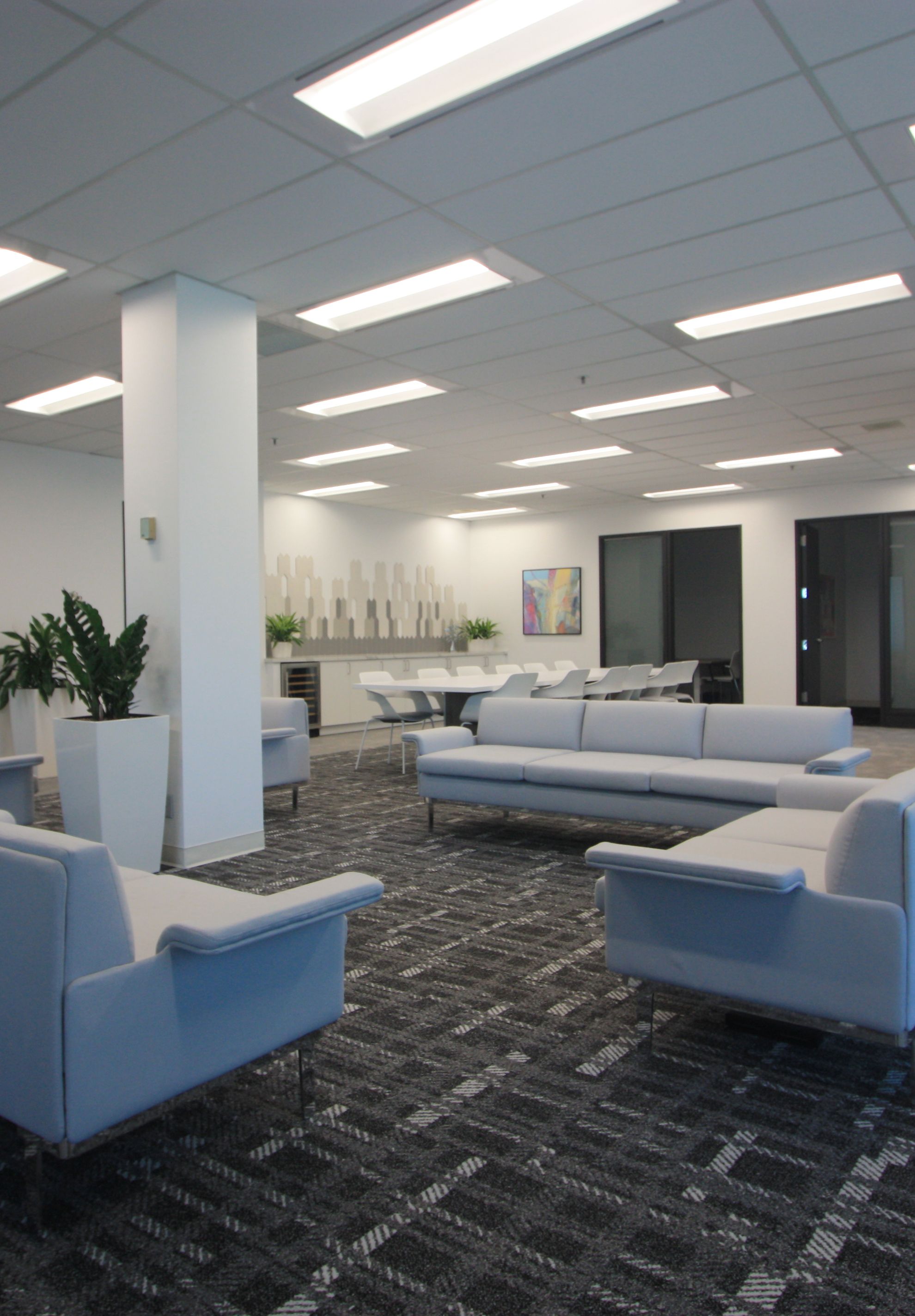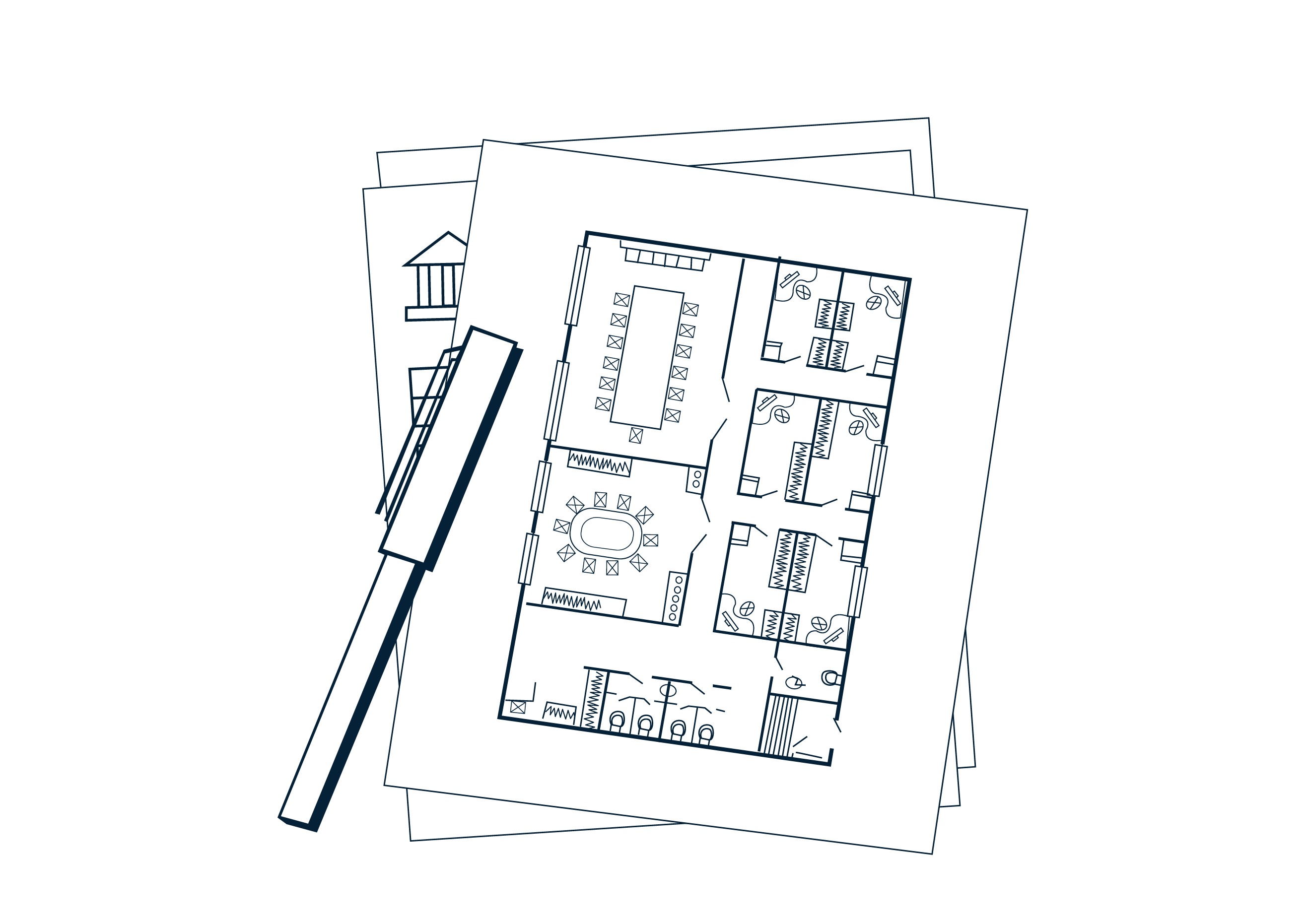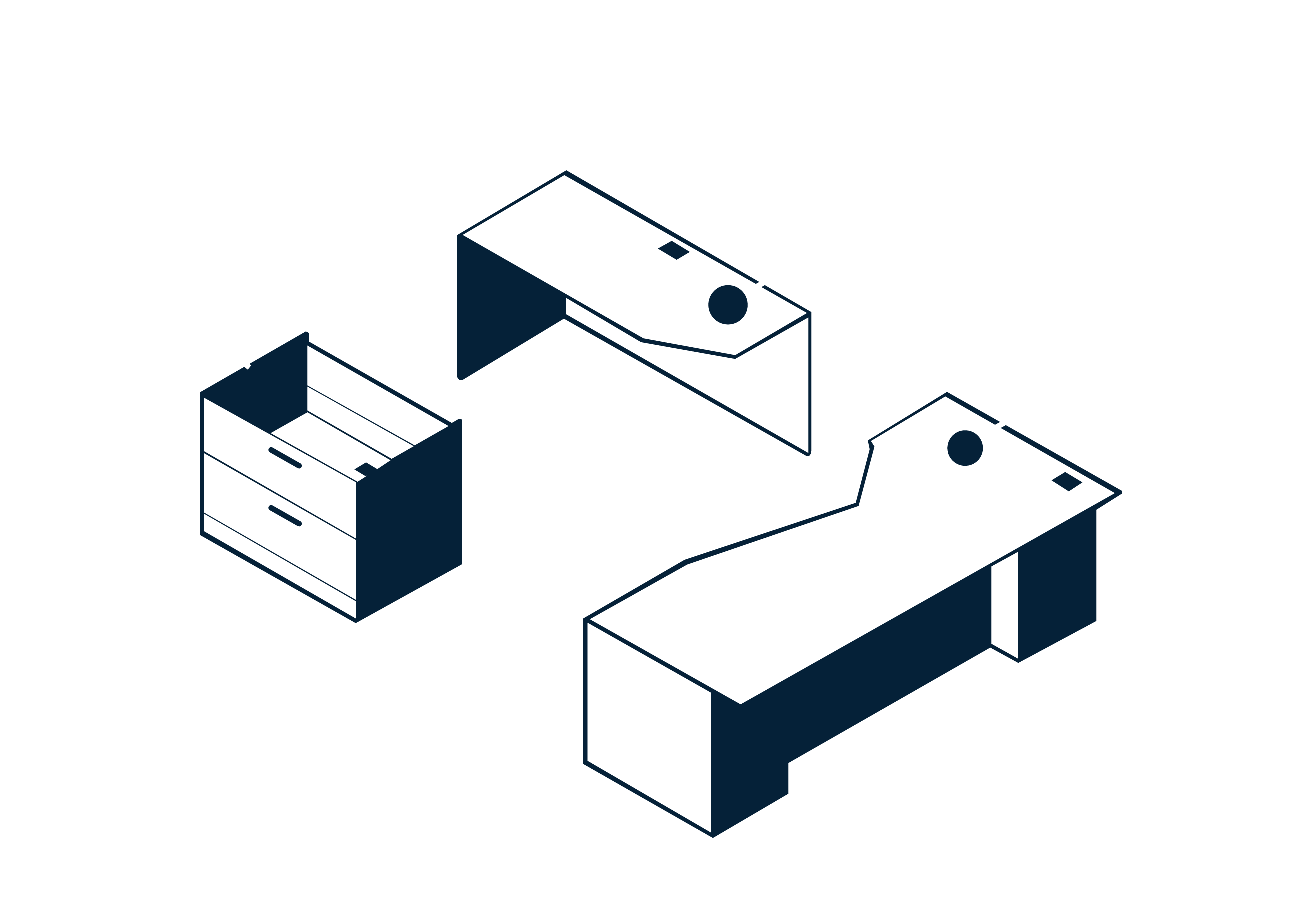Downtown Core
375 University Avenue
Law Office
Completed in July 2020, this was one of our fully serviced clients - from start to finish. Cubecom subleased their old office, found the company a new space and executed on space planning, design, construction and furnishing. Using the latest 3D render technology, we emulated the office in 3D before building it out. The build was completed as soon as possible, and with little error, even with COVID restrictions. And the results were incredible! See below for how our renders translated to real life.
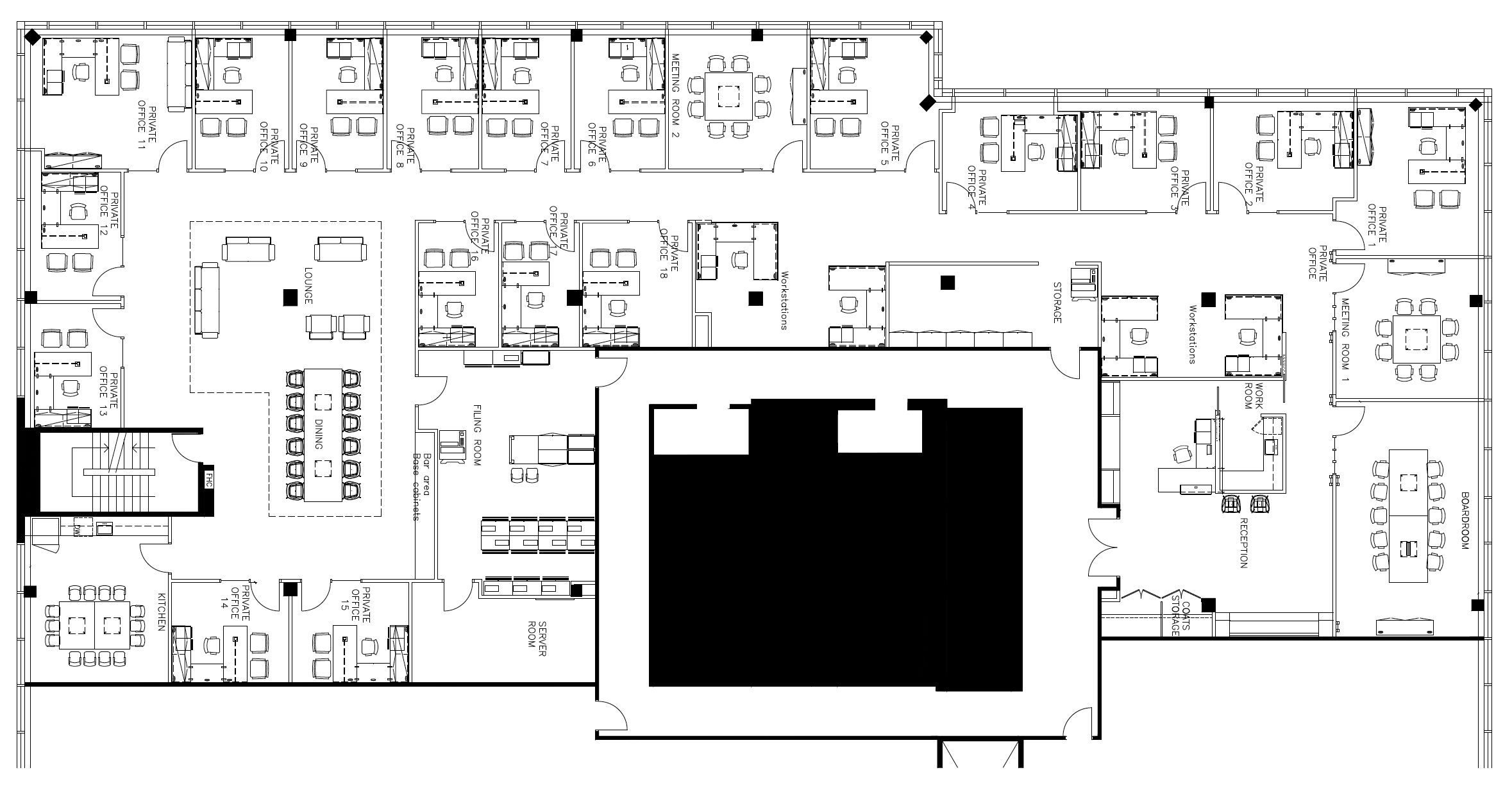
Furnished floor plan
This floor plan was designed to offer maximum privacy in a professional law firm setting. The space features 18 private offices, 2 spacious meeting rooms, 1 large executive boardroom and a bright and beautiful lounge and kitchen. Surrounded by stunning city views, the suite gets lots of natural light making this an ideal floor plan for a space like this.
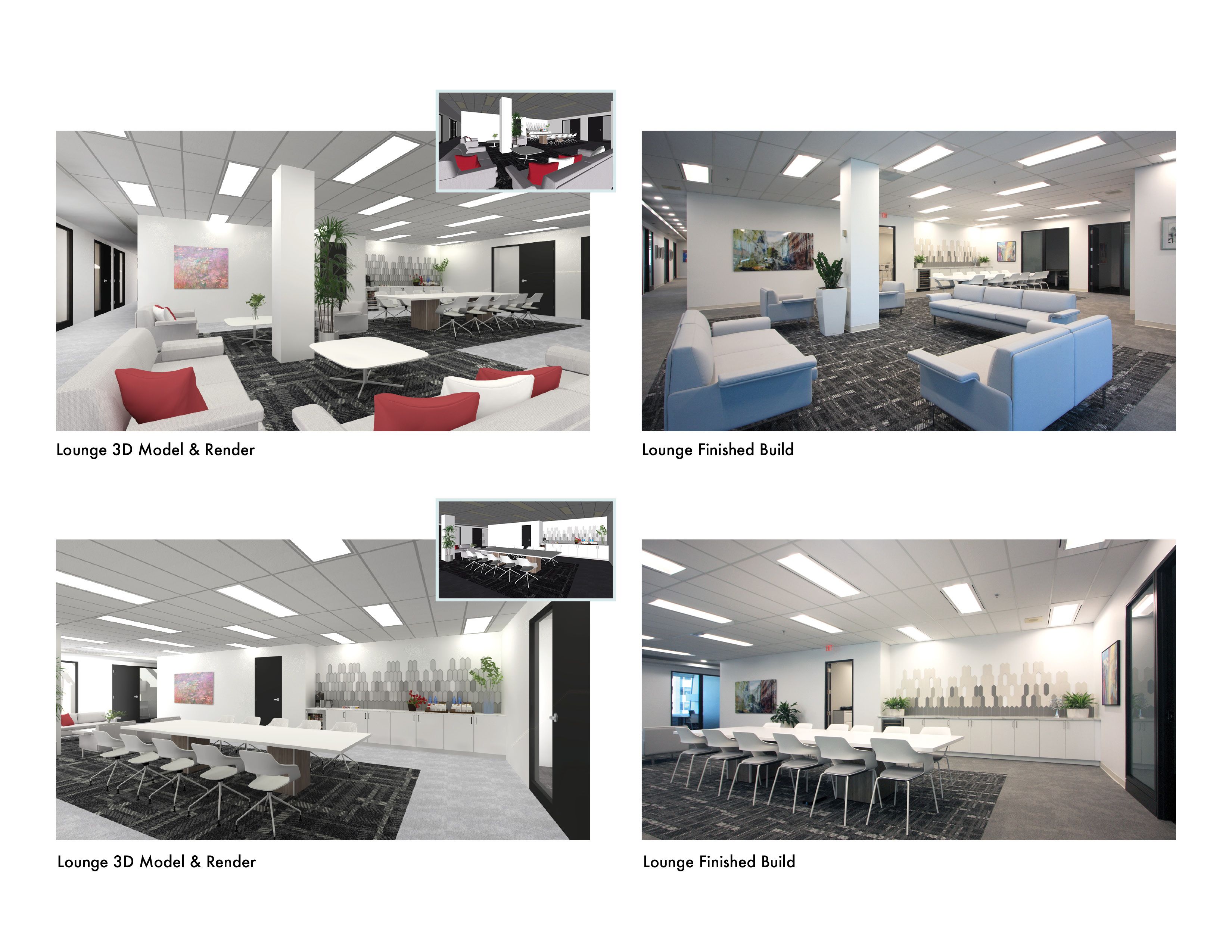
Renders to Real Life
Can you tell the difference between render and real life? This is what office design dreams are made of! This is a sample of the renders we produced for our clients to see what their space looked like before construction even began. Our office construction team used them as 3D blueprints. From subleasing their old space, to finding this new location, design, construction and furnishing, we really brought this space to life.
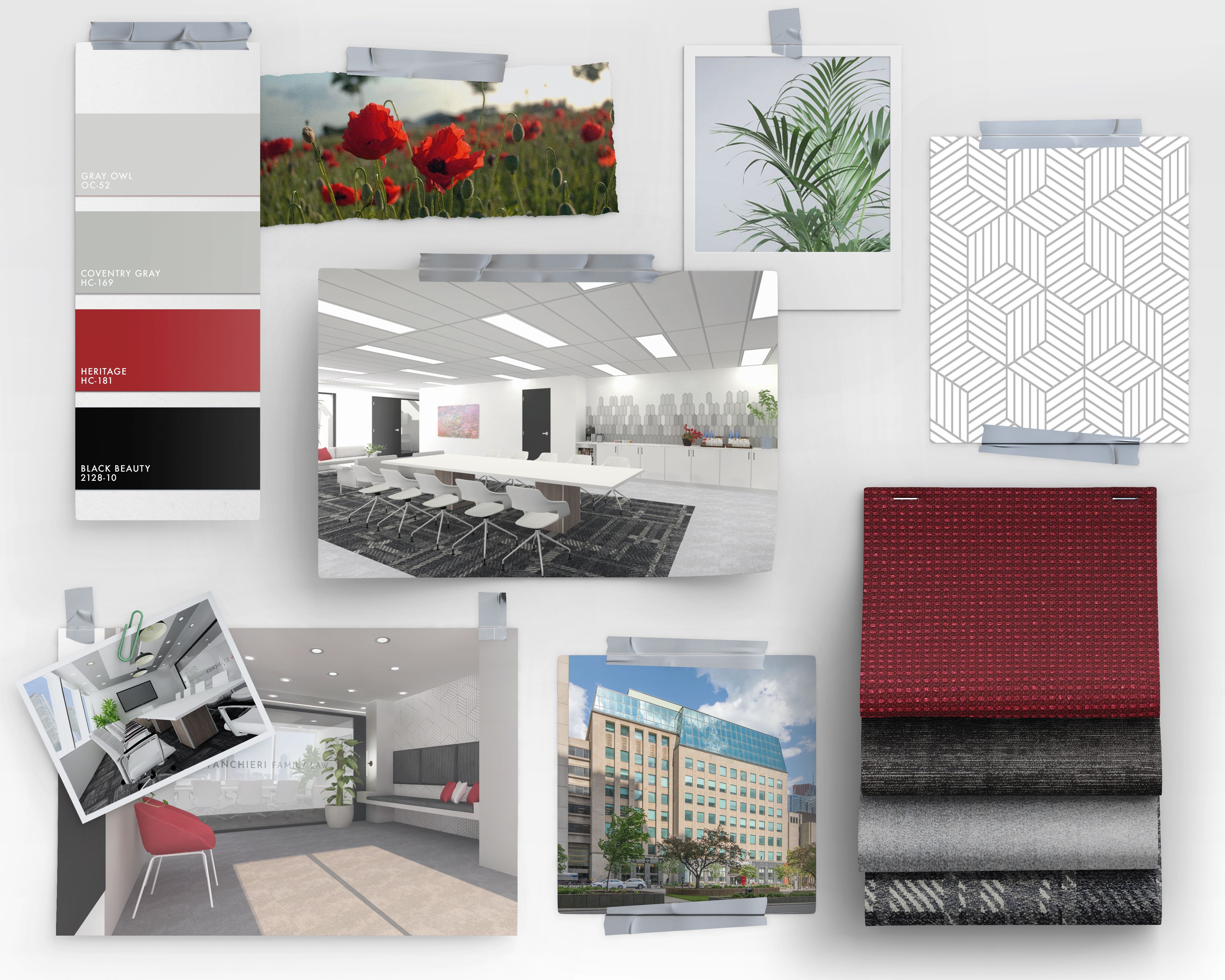
Branding & Interior Design
The Cubecom design team curated design elements from every aspect. The process of picking fabrics, paint colours, flooring, backsplashes and even appliances & furniture were all part of the deal.
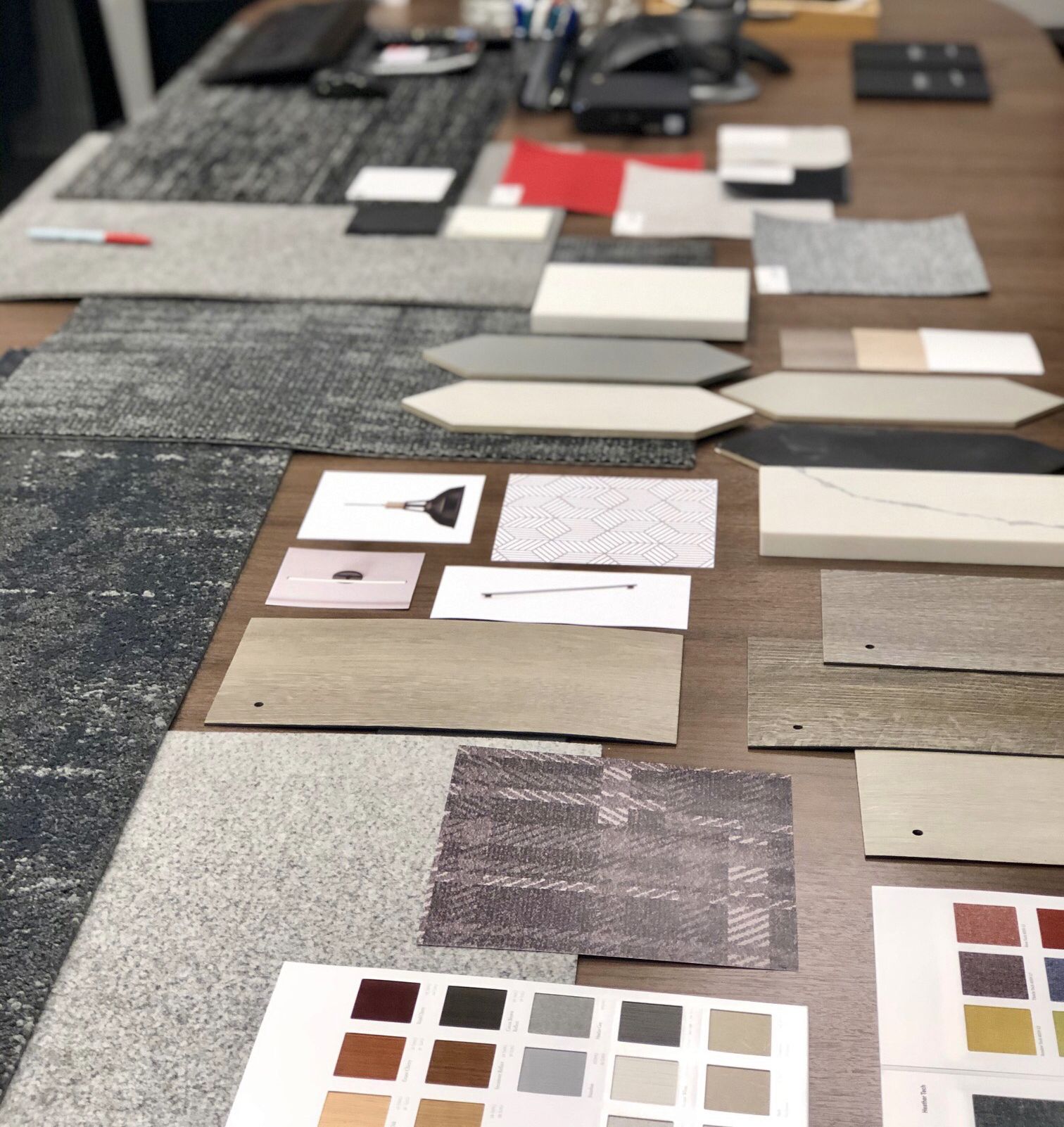
Office Design Build
Mood boarding, sampling and meetings with clients to touch and feel everything were crucial to implementing their brand look & feel into the environment.



