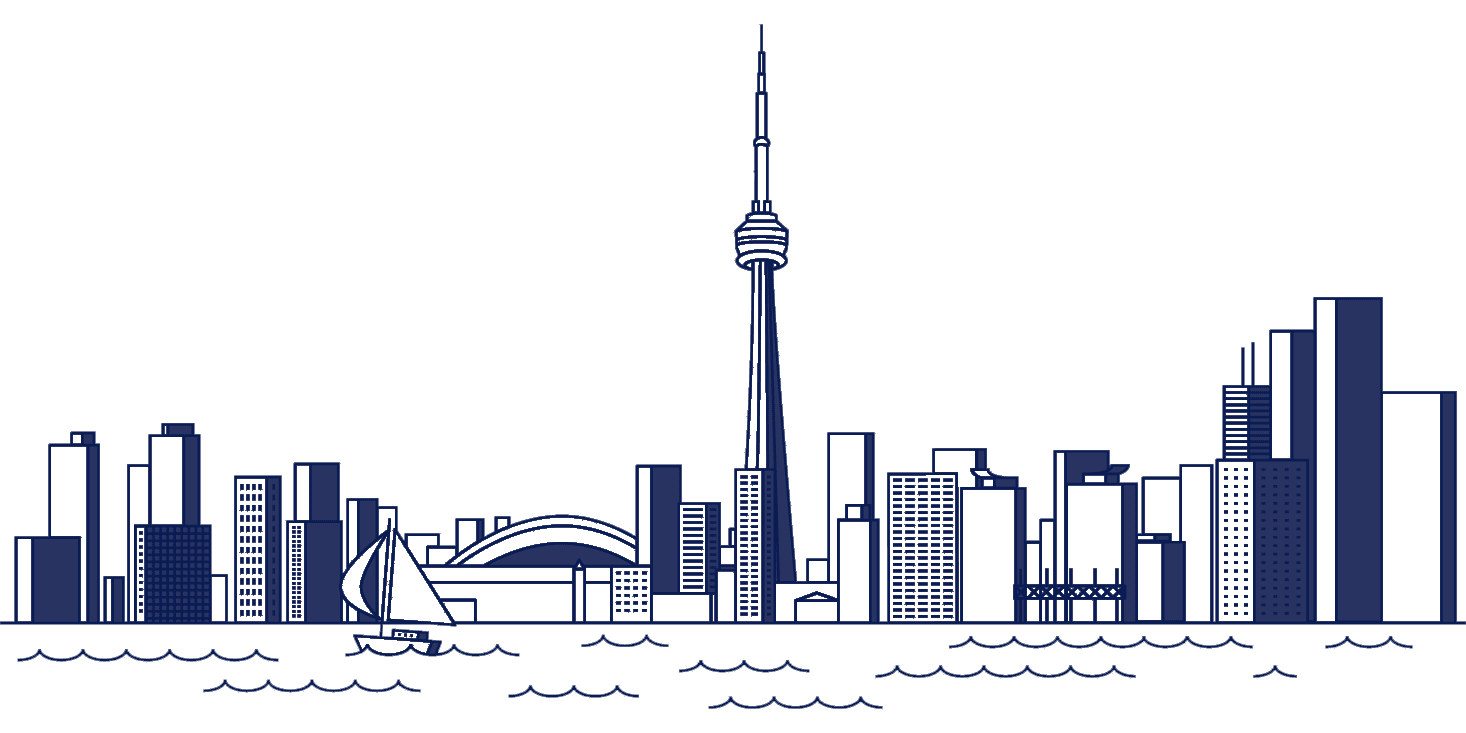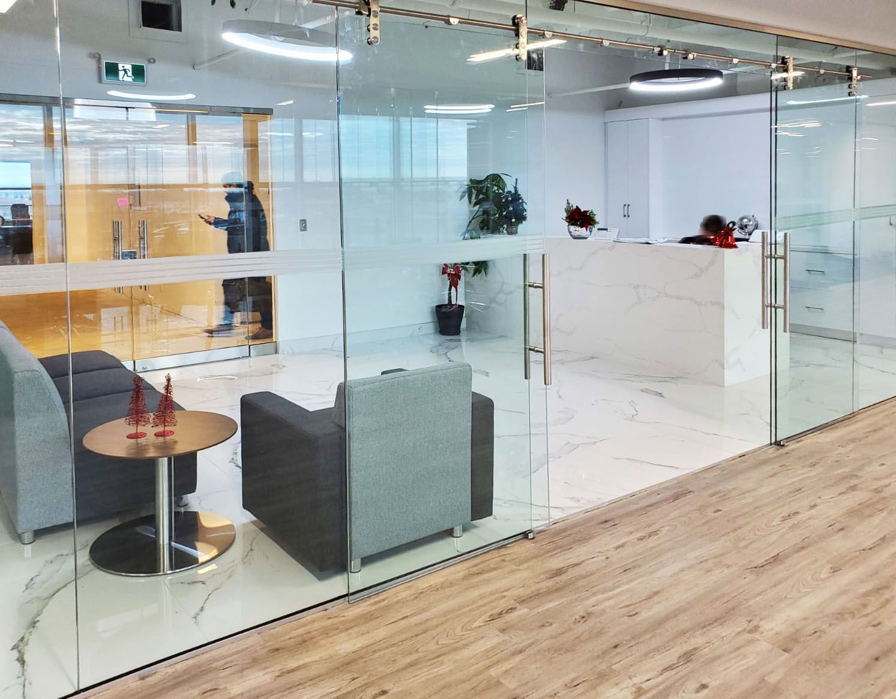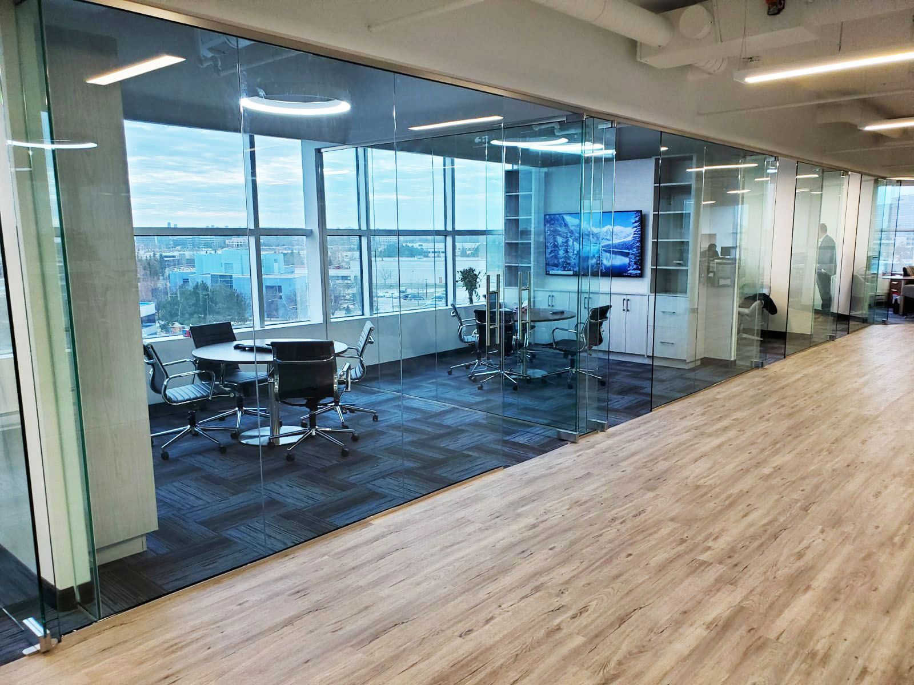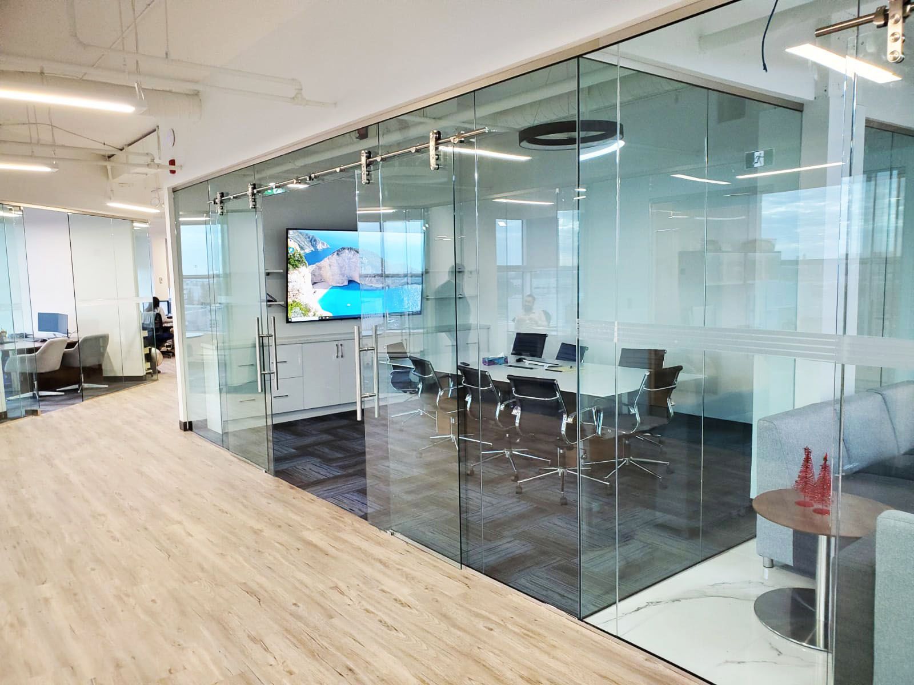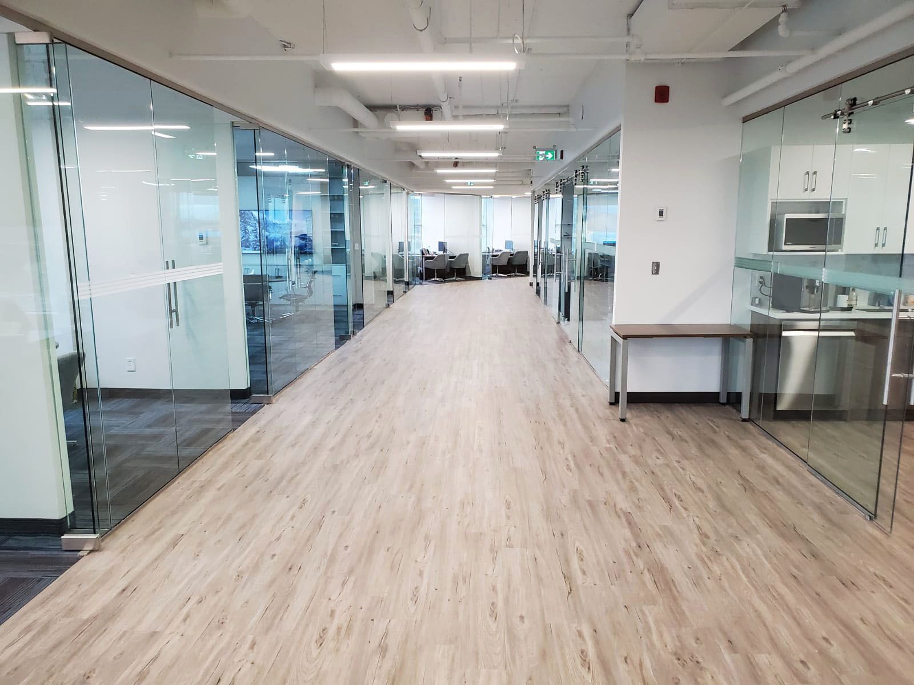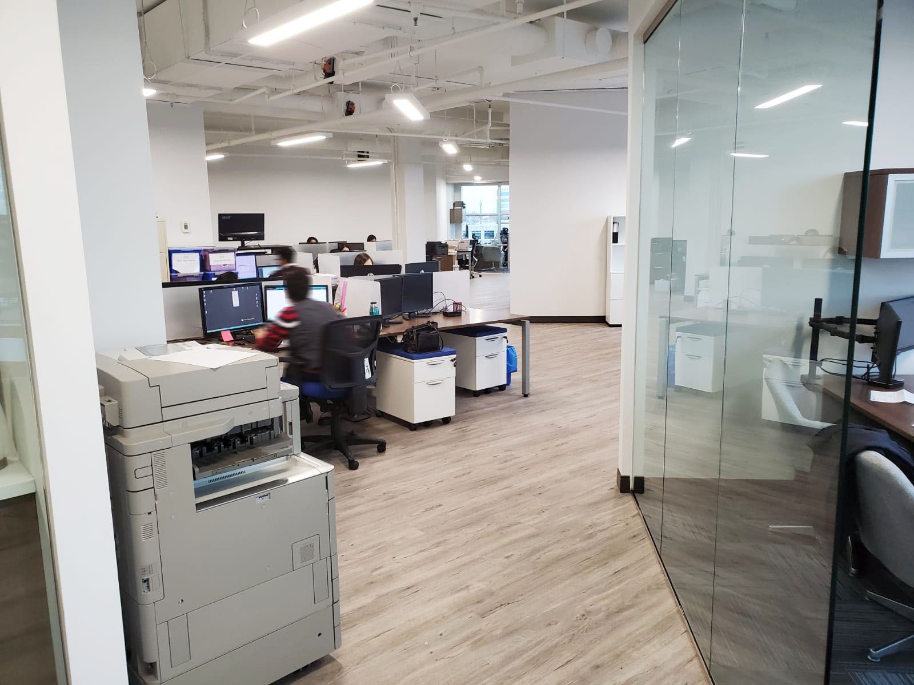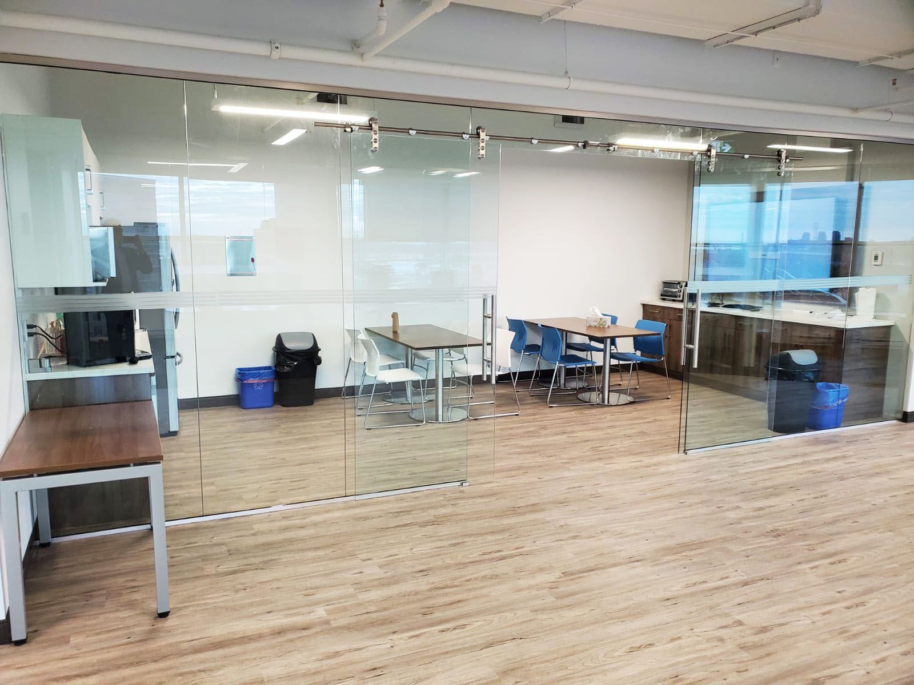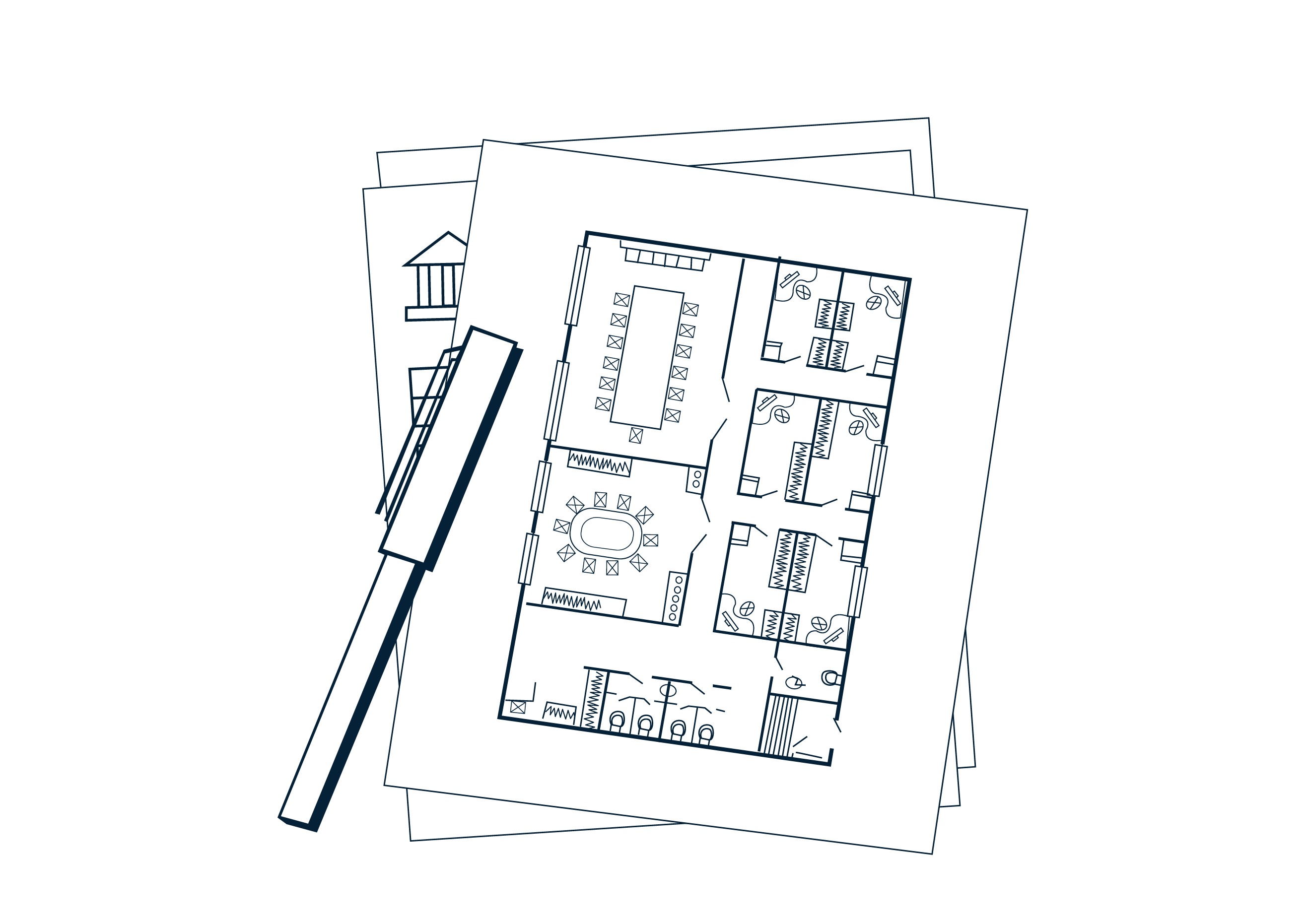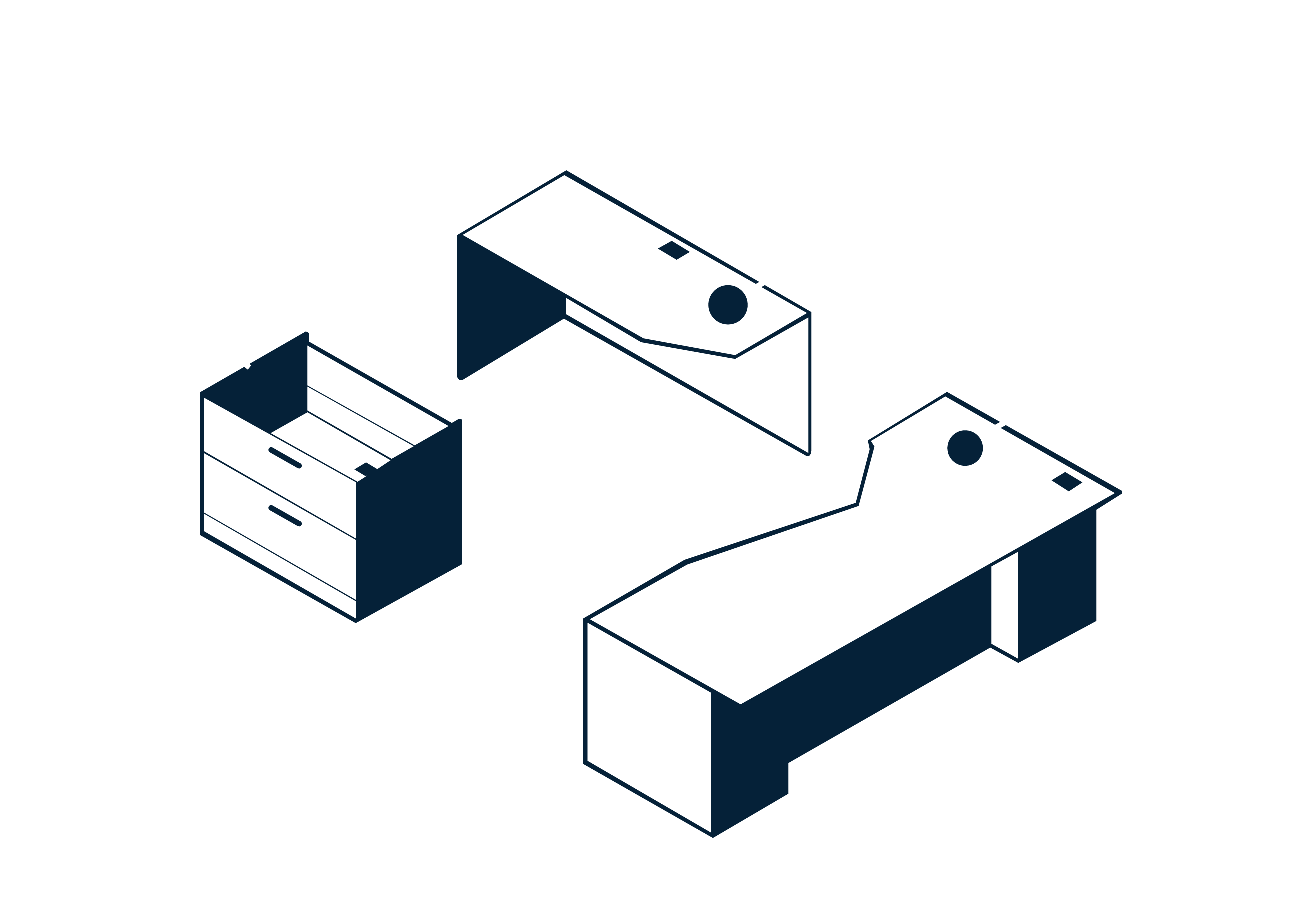Mississauga
2560 Matheson Boulevard East
Accounting Firm
Cubecom brokered the sale for this property as well and designed and furnished the space. Our designer chose to go with glass walls and warm wood that would modernize the office while keeping a professional and stylish feel. At 5,000 square feet, this space is now a mostly built-out floor plan with plenty of private offices and 4 boardrooms. Our designer took advantage of the windows surrounding the space by choosing glass walls that let the sun shine through. The cherry on top was a posh white quartz reception area that is bound to make an impression on any visitor.
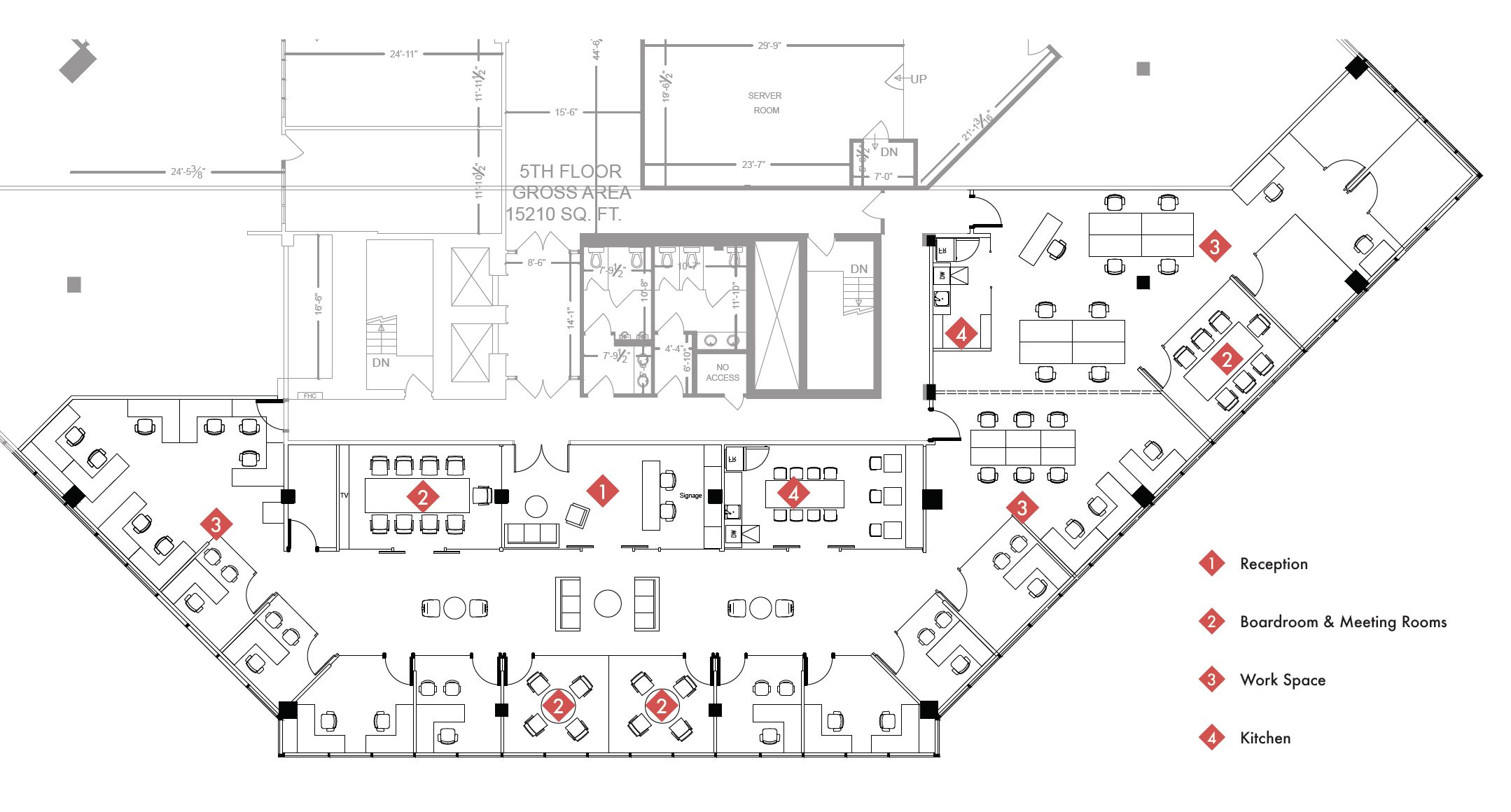
Office Floor Plan
At 5,000 square feet, there was a need for many private offices because of the function of the business. The client had a preference for symmetry which was reflected in the floor plan with the intention for expansion in mind. The wide hallway is left with the possibility of adding more work stations in the future.
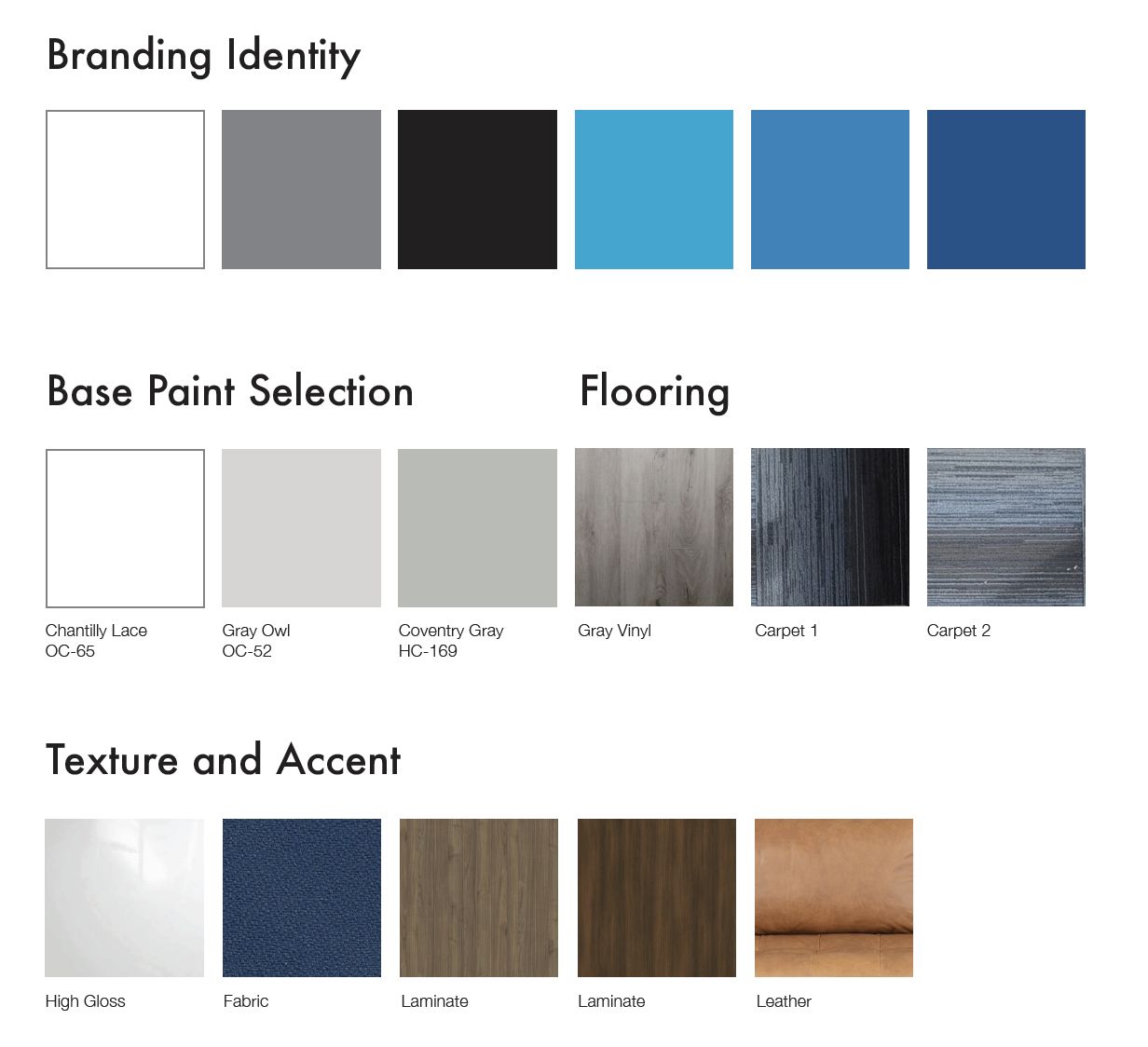
Office Colour Palette
The client had just completed their rebranding with different shades of blue and our designer wanted to introduce the new brand colours without making the space seem too cold. With that in mind, neutral wood, textures, patterns and contrasting finishes were used to add warmth and depth.



